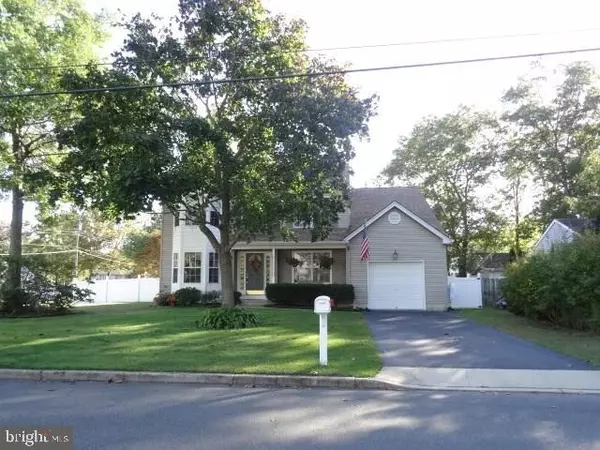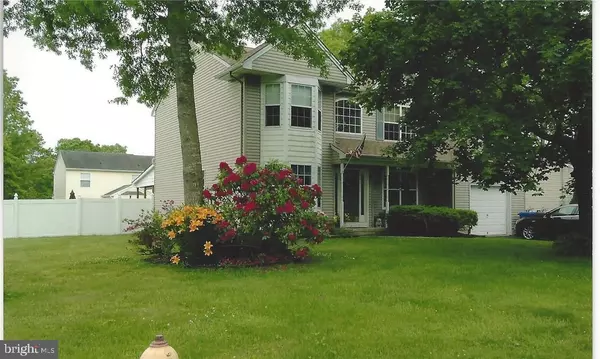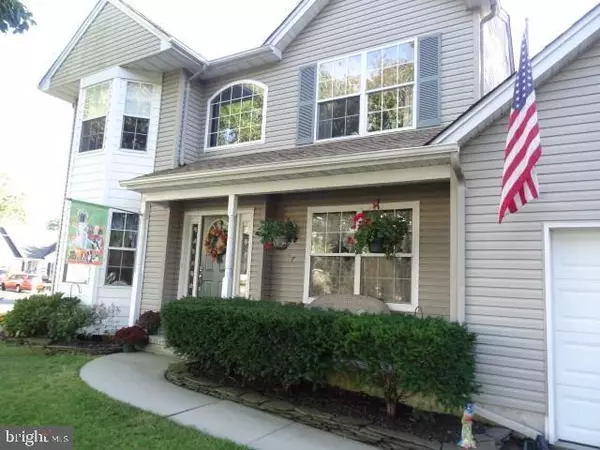For more information regarding the value of a property, please contact us for a free consultation.
Key Details
Sold Price $280,000
Property Type Single Family Home
Sub Type Detached
Listing Status Sold
Purchase Type For Sale
Square Footage 2,029 sqft
Price per Sqft $137
Subdivision Ocean Acres
MLS Listing ID NJOC150818
Sold Date 09/21/18
Style Colonial
Bedrooms 3
Full Baths 2
Half Baths 1
HOA Y/N N
Abv Grd Liv Area 2,029
Originating Board JSMLS
Year Built 1998
Annual Tax Amount $5,772
Tax Year 2017
Lot Dimensions 90x120
Property Description
Impressive, mint and move in ready Custom Built center hall Colonial home located on a huge corner lot. Home boasts warm, welcoming 2 story foyer; Formal Living Room with double doors to Family Room; Formal Dining Room; large open Kitchen with center island, Breakfast Nook, pantry; Laundry/Mud Room; 3 Bedrooms; 2.5 Baths; Loft with closet (can be 4th BR); over-sized 1 car garage. Master Suite offers large walk-in closet, elegant Master Bath with double vanity, soaking tub, stall shower, plus walk-in Attic. Other features are wall to wall carpet, laminate flooring, new HW heater, newer roof (4 yrs), newer AC Unit (6 yrs), Solar Panels, full appliance package (refrig/washer/dryer/gas cooking/dishwasher/microwave). The professionally landscaped yard includes beautiful perennial gardens, mature trees/shrubs, Well for Sprinkler System, large covered Deck, vinyl privacy fence with plenty of room for a pool! Award winning school systems. Centrally located and only 8 miles to the ocean!
Location
State NJ
County Ocean
Area Stafford Twp (21531)
Zoning R90
Interior
Interior Features Attic, Ceiling Fan(s), Kitchen - Island, Floor Plan - Open, Pantry, Primary Bath(s), Soaking Tub, Stall Shower, Walk-in Closet(s)
Heating Forced Air
Cooling Central A/C
Flooring Laminated, Vinyl, Fully Carpeted
Equipment Dishwasher, Dryer, Oven/Range - Gas, Built-In Microwave, Refrigerator, Stove, Washer
Furnishings No
Fireplace N
Window Features Bay/Bow,Screens,Insulated
Appliance Dishwasher, Dryer, Oven/Range - Gas, Built-In Microwave, Refrigerator, Stove, Washer
Heat Source Natural Gas
Exterior
Exterior Feature Deck(s), Porch(es)
Garage Spaces 1.0
Fence Partially
Waterfront N
Water Access N
Roof Type Shingle
Accessibility None
Porch Deck(s), Porch(es)
Parking Type Attached Garage, Driveway, Off Street
Attached Garage 1
Total Parking Spaces 1
Garage Y
Building
Lot Description Corner, Irregular, Level
Story 2
Foundation Crawl Space
Sewer Public Sewer
Water Public, Well
Architectural Style Colonial
Level or Stories 2
Additional Building Above Grade
Structure Type 2 Story Ceilings
New Construction N
Schools
School District Southern Regional Schools
Others
Senior Community No
Tax ID 31-00044-48-00028
Ownership Fee Simple
Special Listing Condition Standard
Read Less Info
Want to know what your home might be worth? Contact us for a FREE valuation!

Our team is ready to help you sell your home for the highest possible price ASAP

Bought with Amelia Cappetta • Century 21 Action Plus Realty - Manahawkin
GET MORE INFORMATION





