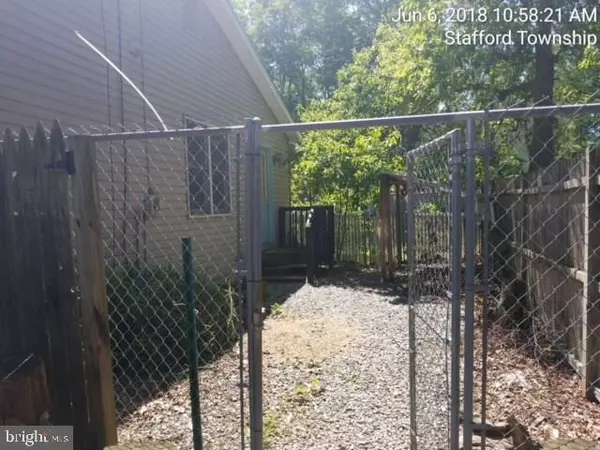For more information regarding the value of a property, please contact us for a free consultation.
Key Details
Sold Price $148,500
Property Type Single Family Home
Sub Type Detached
Listing Status Sold
Purchase Type For Sale
Square Footage 1,335 sqft
Price per Sqft $111
Subdivision Ocean Acres
MLS Listing ID NJOC151538
Sold Date 11/30/18
Style Ranch/Rambler
Bedrooms 3
Full Baths 2
HOA Y/N N
Abv Grd Liv Area 1,335
Originating Board JSMLS
Year Built 1991
Annual Tax Amount $4,195
Tax Year 2017
Lot Size 8,712 Sqft
Acres 0.2
Lot Dimensions 75x120
Property Description
Spacious Ranch in Ocean Acres - Packed with Potential! Covered Front Porch - Tiled Foyer with coat closet is open to the Living Room. Nice sized Eat-In Kitchen with laminate flooring has sliders that lead to a rear wood deck & fenced in backyard. Laundry/Mud/Utility Room is accessible off the Kitchen or through the right side exterior door. Attached 1 car garage is converted: front portion is for storage which can be accessed through the garage door & the rear portion is a Bonus Room off the Laundry Room that could be utilized as an Office/Den/Possible 4th Bedroom (lacks a closet)-access to the pull down attic storage can be found in this bonus room. Off the main hallway is a linen closet, Main Full Bath, Master Bedroom with Full Bath, & 2 Additional Bedrooms. In close proximity to major roadways including Garden State Parkway, Rt. 9, & State Hwy 72, playground/park, lake, country club, golf course, medical facilities, dining, shopping, & great schools!,You'll be SHORE to LOVE the location is only approximately 10 miles from Long Beach Island where you can enjoy the sand & surf, amusements, nightlife, boating, great shops, restaurants, & more!,Converted Garage
Location
State NJ
County Ocean
Area Stafford Twp (21531)
Zoning R90
Rooms
Other Rooms Living Room, Primary Bedroom, Kitchen, Laundry, Bonus Room, Additional Bedroom
Interior
Interior Features Attic, Window Treatments, Ceiling Fan(s), Primary Bath(s), Stall Shower
Hot Water Natural Gas
Heating Forced Air
Cooling Central A/C
Flooring Laminated, Tile/Brick, Vinyl, Fully Carpeted
Equipment Dishwasher, Oven/Range - Gas, Built-In Microwave, Refrigerator, Stove
Furnishings No
Fireplace N
Appliance Dishwasher, Oven/Range - Gas, Built-In Microwave, Refrigerator, Stove
Heat Source Natural Gas
Exterior
Exterior Feature Deck(s), Porch(es)
Garage Spaces 1.0
Fence Partially
Waterfront N
Water Access N
Roof Type Shingle
Accessibility None
Porch Deck(s), Porch(es)
Parking Type Attached Garage, Driveway, Off Street, On Street
Attached Garage 1
Total Parking Spaces 1
Garage Y
Building
Lot Description Level
Story 1
Foundation Crawl Space
Sewer Public Sewer
Water Public
Architectural Style Ranch/Rambler
Level or Stories 1
Additional Building Above Grade
New Construction N
Schools
School District Southern Regional Schools
Others
Senior Community No
Tax ID 31-00044-14-00009
Ownership Fee Simple
SqFt Source Estimated
Special Listing Condition Standard
Read Less Info
Want to know what your home might be worth? Contact us for a FREE valuation!

Our team is ready to help you sell your home for the highest possible price ASAP

Bought with Diane Kett • Greater Coastal Realty, inc.
GET MORE INFORMATION





