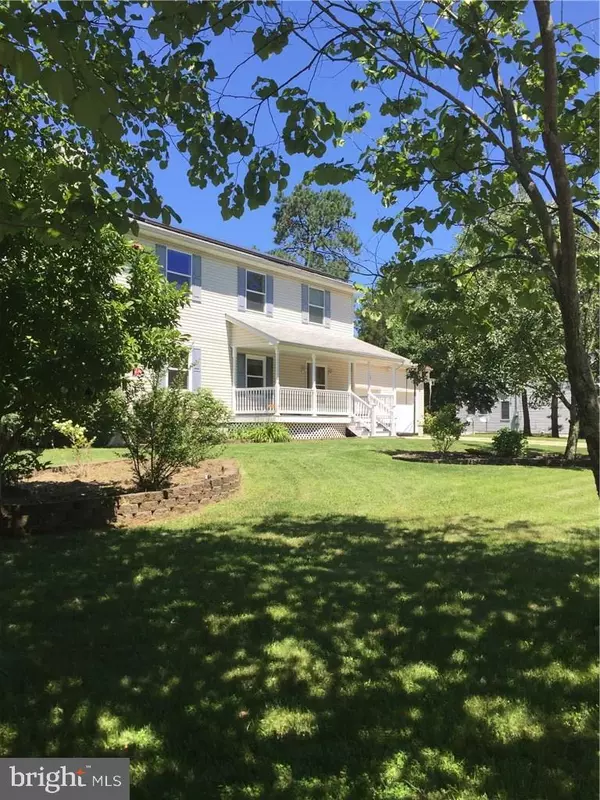For more information regarding the value of a property, please contact us for a free consultation.
Key Details
Sold Price $340,000
Property Type Single Family Home
Sub Type Detached
Listing Status Sold
Purchase Type For Sale
Square Footage 2,200 sqft
Price per Sqft $154
Subdivision Cedar Run
MLS Listing ID NJOC167642
Sold Date 10/13/17
Style Other
Bedrooms 4
Full Baths 2
Half Baths 1
HOA Y/N N
Abv Grd Liv Area 2,200
Originating Board JSMLS
Year Built 2002
Annual Tax Amount $7,193
Tax Year 2016
Lot Dimensions 1 acre
Property Description
Featured Listing! Don't pass by this gem! Get a taste of the country life while just minutes from the LBI beaches in the highly desirable Cedar Run section of Stafford Township. Beautiful Colonial on almost a full acre corner lot. Spacious rooms throughout, including a Master Suite with walk-in closet and a gorgeous tiled Master Bath with walk in shower and double vanity. All bedrooms are located on 2nd level with w/w carpet.Hardwood and laminate throughout first level, including large living room with wood burning fireplace, and a large kitchen overlooking an enormous back yard with a 15'x30' fully operational above ground pool and over-sized deck. The yard is perfect for the hobby farmer and gardener, complete with established garden areas and active chicken coop and pen.,Walking distance to ball fields, close to schools, stores, movies, etc. No electric bill! Solar Panels are 100% owned and transferable, and generating revenue of approximately $1500/year, registered with NJ Clean Energy Program. Full basement which is partially finished. Recent new windows have lifetime warranty.Brand new front porch Spring of 2017. All reasonable offers welcome!
Location
State NJ
County Ocean
Area Stafford Twp (21531)
Zoning RESIDENT
Rooms
Basement Full
Interior
Interior Features Attic, Window Treatments, Breakfast Area, Pantry, Recessed Lighting, Water Treat System, Primary Bath(s), Stall Shower
Hot Water Natural Gas
Heating Programmable Thermostat, Forced Air
Cooling Programmable Thermostat, Central A/C
Flooring Ceramic Tile, Laminated, Tile/Brick, Wood
Fireplaces Number 1
Fireplaces Type Wood
Equipment Cooktop, Dishwasher, Dryer, Oven/Range - Gas, Built-In Microwave, Refrigerator, Oven - Self Cleaning, Stove, Washer
Furnishings No
Fireplace Y
Appliance Cooktop, Dishwasher, Dryer, Oven/Range - Gas, Built-In Microwave, Refrigerator, Oven - Self Cleaning, Stove, Washer
Heat Source Natural Gas, Solar
Exterior
Exterior Feature Deck(s), Porch(es)
Garage Garage Door Opener
Garage Spaces 2.0
Fence Partially
Pool Above Ground
Waterfront N
Water Access N
Roof Type Shingle
Accessibility None
Porch Deck(s), Porch(es)
Parking Type Attached Garage, Driveway, Off Street, On Street
Attached Garage 2
Total Parking Spaces 2
Garage Y
Building
Lot Description Corner, Cul-de-sac, Level
Story 2
Sewer Public Sewer
Architectural Style Other
Level or Stories 2
Additional Building Above Grade
New Construction N
Schools
Middle Schools Southern Regional M.S.
High Schools Southern Regional H.S.
School District Southern Regional Schools
Others
Senior Community No
Tax ID 31-00123-01-00029
Ownership Fee Simple
Security Features Security System
Acceptable Financing Cash, Conventional, FHA, VA
Listing Terms Cash, Conventional, FHA, VA
Financing Cash,Conventional,FHA,VA
Special Listing Condition Standard
Read Less Info
Want to know what your home might be worth? Contact us for a FREE valuation!

Our team is ready to help you sell your home for the highest possible price ASAP

Bought with Mark Tibak • Keller Williams Shore Properties
GET MORE INFORMATION





