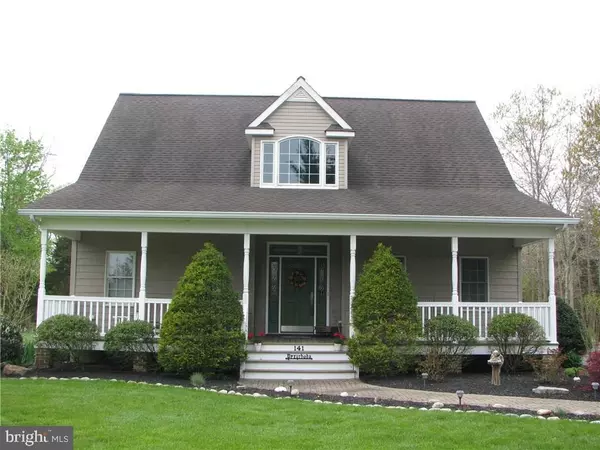For more information regarding the value of a property, please contact us for a free consultation.
Key Details
Sold Price $317,500
Property Type Single Family Home
Sub Type Detached
Listing Status Sold
Purchase Type For Sale
Square Footage 1,883 sqft
Price per Sqft $168
Subdivision West Creek
MLS Listing ID NJOC361228
Sold Date 10/17/16
Style Other
Bedrooms 3
Full Baths 2
Half Baths 1
HOA Y/N N
Abv Grd Liv Area 1,883
Originating Board JSMLS
Year Built 2003
Annual Tax Amount $6,899
Tax Year 2015
Lot Size 0.750 Acres
Acres 0.75
Lot Dimensions 155x201
Property Description
Are you looking for the perfect home??? Look no more. This 3 Bed 2 1/2 bath home has it all. Full Basement with 9 foot ceilings. Tons of storage space. Extra space to build a 4th bedroom. Gleaming hardwood floors. Walk-in closets in the bedrooms. Enjoy the beautiful summers sitting on your deck and looking out into this amazing yard or have friends and family over for a BBQ. The driveway holds 10 plus cars and an oversized heated 2 car garage. Home has solar panels that can be transferred into the new homeowners name. The solar panels are owned not leased and have 9 years left on the warranty. Mintues from LBI and the beaches and 30 mintues from Atlantic City. This is a must see. You won't be disappointed!
Location
State NJ
County Ocean
Area Eagleswood Twp (21509)
Zoning C-2
Rooms
Other Rooms Living Room, Dining Room, Primary Bedroom, Kitchen, Laundry, Efficiency (Additional), Additional Bedroom
Basement Full
Interior
Interior Features Primary Bath(s), WhirlPool/HotTub, Stall Shower
Hot Water Natural Gas
Heating Baseboard - Hot Water
Cooling Central A/C
Flooring Ceramic Tile, Fully Carpeted, Wood
Fireplaces Number 1
Fireplaces Type Gas/Propane
Equipment Cooktop, Dishwasher, Dryer, Oven/Range - Gas, Built-In Microwave, Refrigerator, Oven - Self Cleaning, Washer
Furnishings No
Fireplace Y
Window Features Insulated
Appliance Cooktop, Dishwasher, Dryer, Oven/Range - Gas, Built-In Microwave, Refrigerator, Oven - Self Cleaning, Washer
Heat Source Natural Gas, Solar
Exterior
Exterior Feature Deck(s), Porch(es)
Garage Garage Door Opener
Garage Spaces 2.0
Waterfront N
Water Access N
View Trees/Woods
Roof Type Shingle
Accessibility None
Porch Deck(s), Porch(es)
Parking Type Attached Garage, Driveway, Off Street
Attached Garage 2
Total Parking Spaces 2
Garage Y
Building
Story 1.5
Sewer Community Septic Tank, Private Septic Tank
Water Well
Architectural Style Other
Level or Stories 1.5
Additional Building Above Grade
Structure Type 2 Story Ceilings
New Construction N
Schools
Middle Schools Pinelands Regional Jr
High Schools Pinelands Regional H.S.
School District Pinelands Regional Schools
Others
Senior Community No
Tax ID 09-00025-01-00011-02
Ownership Fee Simple
SqFt Source Estimated
Acceptable Financing Conventional, FHA, VA
Listing Terms Conventional, FHA, VA
Financing Conventional,FHA,VA
Special Listing Condition Standard
Read Less Info
Want to know what your home might be worth? Contact us for a FREE valuation!

Our team is ready to help you sell your home for the highest possible price ASAP

Bought with Marie L. Holloway • The Van Dyk Group - Manahawkin
GET MORE INFORMATION





