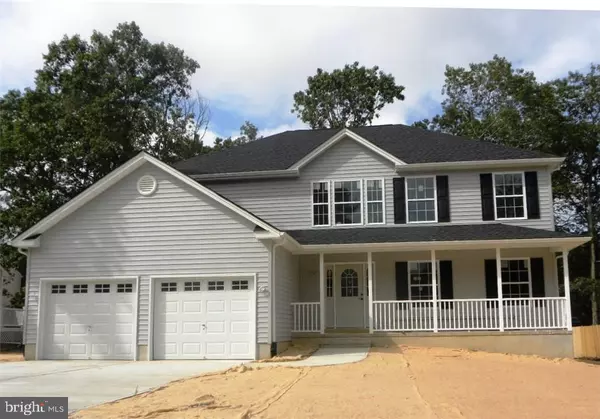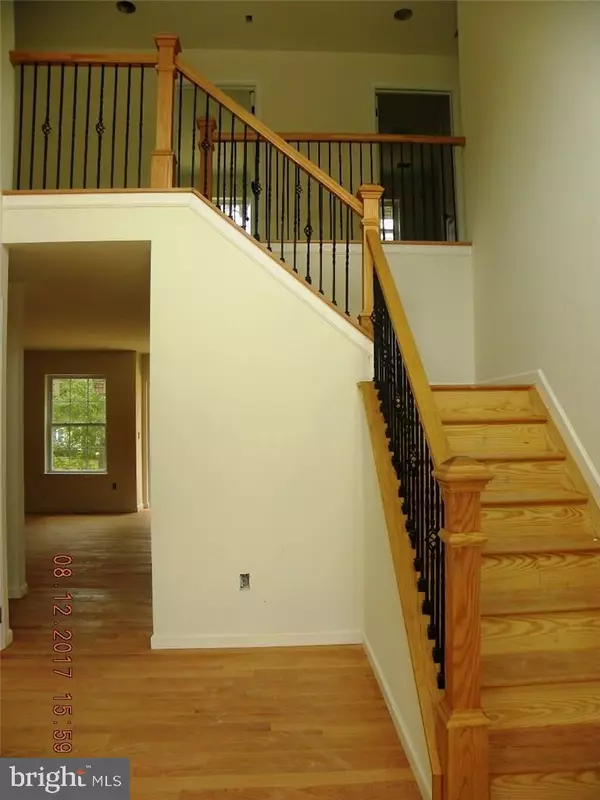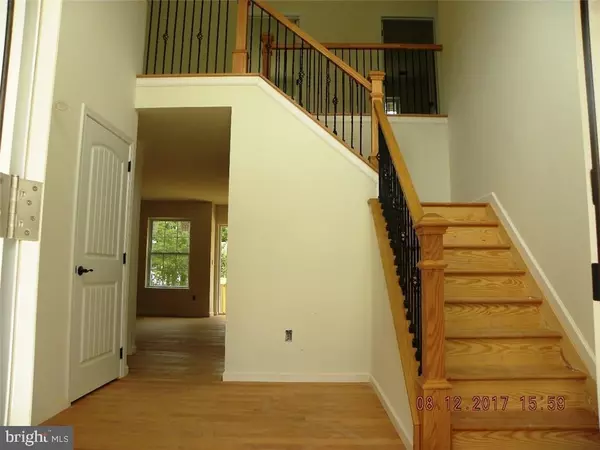For more information regarding the value of a property, please contact us for a free consultation.
Key Details
Sold Price $340,000
Property Type Single Family Home
Sub Type Detached
Listing Status Sold
Purchase Type For Sale
Square Footage 2,500 sqft
Price per Sqft $136
Subdivision Ocean Acres
MLS Listing ID NJOC174920
Sold Date 10/03/17
Style Colonial
Bedrooms 4
Full Baths 2
Half Baths 1
HOA Y/N N
Abv Grd Liv Area 2,500
Originating Board JSMLS
Year Built 2017
Annual Tax Amount $1,389
Tax Year 2016
Lot Dimensions 74.14 x 120
Property Description
READY NOW AND CAN CLOSE QUICKLY! Best New Construction Value in Town! What most builders consider upgrades, this builder has already provided as standard features! Fully poured basement included! TWO ZONED heating and cooling systems. Upgraded maple kitchen cabinetry with granite countertops. Large pantry and center island in kitchen. Oak hardwood flooring throughout entire first floor! Oak Tread staircase with wrought iron spindles. Large bedrooms too! Master bedroom has two walk in closets and full bath with corner soaking tub, double sink vanity, tiled stall shower and tiled floor. Large second full bathroom with double sink vanity, linen closet,tiled surround tub/shower and tiled flooring. Upgraded HIP roof, 30+ year dimensional shingles, covered front porch. Concrete driveway! 10 year homeowners warranty too. Dont miss this one, when looking for a reputable builder in the area with longevity you found him!
Location
State NJ
County Ocean
Area Stafford Twp (21531)
Zoning R90
Rooms
Other Rooms Living Room, Dining Room, Primary Bedroom, Kitchen, Family Room, Laundry, Other, Additional Bedroom
Basement Full
Interior
Interior Features Attic, Kitchen - Island, Floor Plan - Open, Pantry, Recessed Lighting, Primary Bath(s), Soaking Tub, Stall Shower, Walk-in Closet(s)
Hot Water Natural Gas
Heating Forced Air, Zoned
Cooling Central A/C, Zoned
Flooring Tile/Brick, Fully Carpeted, Wood
Equipment Dishwasher, Oven/Range - Gas, Built-In Microwave, Stove
Furnishings No
Fireplace N
Window Features Screens,Insulated
Appliance Dishwasher, Oven/Range - Gas, Built-In Microwave, Stove
Heat Source Natural Gas
Exterior
Exterior Feature Porch(es)
Garage Spaces 2.0
Waterfront N
Water Access N
Roof Type Shingle
Accessibility None
Porch Porch(es)
Parking Type Attached Garage, Driveway
Attached Garage 2
Total Parking Spaces 2
Garage Y
Building
Lot Description Level
Story 2
Sewer Public Sewer
Water Public
Architectural Style Colonial
Level or Stories 2
Additional Building Above Grade
Structure Type 2 Story Ceilings
New Construction Y
Schools
Middle Schools Southern Regional M.S.
High Schools Southern Regional H.S.
School District Southern Regional Schools
Others
Senior Community No
Tax ID 31-00044-0200-00020
Ownership Fee Simple
Special Listing Condition Standard
Read Less Info
Want to know what your home might be worth? Contact us for a FREE valuation!

Our team is ready to help you sell your home for the highest possible price ASAP

Bought with Rosalie Dillon • The Van Dyk Group - Barnegat
GET MORE INFORMATION





