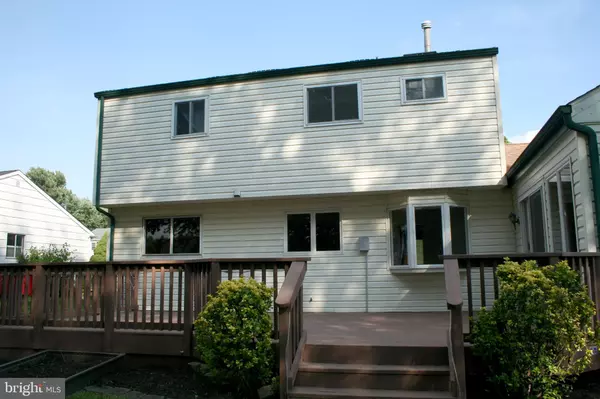For more information regarding the value of a property, please contact us for a free consultation.
Key Details
Sold Price $330,000
Property Type Single Family Home
Sub Type Detached
Listing Status Sold
Purchase Type For Sale
Square Footage 1,926 sqft
Price per Sqft $171
Subdivision Hartsville Park
MLS Listing ID PABU472934
Sold Date 09/09/19
Style Colonial
Bedrooms 4
Full Baths 1
Half Baths 1
HOA Y/N N
Abv Grd Liv Area 1,926
Originating Board BRIGHT
Year Built 1969
Annual Tax Amount $4,600
Tax Year 2018
Lot Size 10,125 Sqft
Acres 0.23
Lot Dimensions 75.00 x 135.00
Property Description
A fantastic opportunity to own a beautiful four bedroom colonial home located in desirable Hartsville Park neighborhood in Warminster. Enjoy being just a short walk from the playground, walking trails, sport fields, and picnic area at Kemper Park. This home includes a one-car attached garage, and a large driveway that can accommodate up to four vehicles. As you enter the welcoming foyer you, will see the living and dining rooms separated by French doors. Continue on into the spacious eat-in kitchen with a sunny bay window overlooking the expansive backyard. A breakfast bar divides the kitchen and family room giving an open and inviting atmosphere. In addition to the family room, there is a magnificent Great room with cathedral ceiling, skylights, and gas fireplace. Tons of natural light flows into this gorgeous space that has sliders opening onto the wide deck perfect for outdoor entertaining. Conveniently located on the main floor is a laundry/mud room with one door accessing the garage and another exiting out to the yard. Upstairs are the four very spacious bedrooms each equipped with a ceiling fan. Other features include hardwood flooring, central air, and zoned gas heating. As an added bonus, the seller is offering a 1 year AHS Home Protection Plan. Don't miss out on the opportunity to tour this property! First Showings are ready to be scheduled online for July 12th followed by an Open House on Sunday July 14th between 1 and 4pm.
Location
State PA
County Bucks
Area Warminster Twp (10149)
Zoning R2
Rooms
Other Rooms Living Room, Dining Room, Kitchen, Family Room, Great Room, Laundry
Interior
Heating Forced Air
Cooling Central A/C
Flooring Hardwood
Fireplaces Type Brick
Equipment Oven/Range - Gas, Dishwasher, Washer, Dryer
Fireplace Y
Appliance Oven/Range - Gas, Dishwasher, Washer, Dryer
Heat Source Natural Gas
Laundry Main Floor
Exterior
Parking Features Inside Access
Garage Spaces 4.0
Water Access N
Accessibility None
Attached Garage 1
Total Parking Spaces 4
Garage Y
Building
Story 2
Foundation Crawl Space
Sewer Public Sewer
Water Public
Architectural Style Colonial
Level or Stories 2
Additional Building Above Grade, Below Grade
New Construction N
Schools
School District Centennial
Others
Senior Community No
Tax ID 49-047-054
Ownership Fee Simple
SqFt Source Estimated
Acceptable Financing Conventional, FHA, VA, Cash
Listing Terms Conventional, FHA, VA, Cash
Financing Conventional,FHA,VA,Cash
Special Listing Condition Standard
Read Less Info
Want to know what your home might be worth? Contact us for a FREE valuation!

Our team is ready to help you sell your home for the highest possible price ASAP

Bought with Irina Vilk • Rubicon Realty Group LLC
GET MORE INFORMATION





