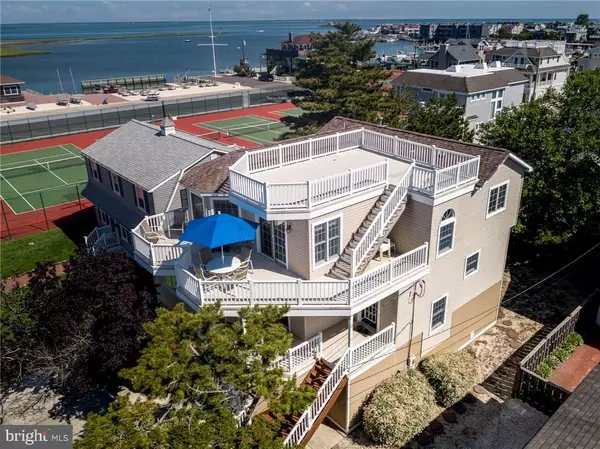For more information regarding the value of a property, please contact us for a free consultation.
Key Details
Sold Price $1,115,000
Property Type Single Family Home
Sub Type Detached
Listing Status Sold
Purchase Type For Sale
Square Footage 2,212 sqft
Price per Sqft $504
Subdivision Beach Haven - Leh Yacht
MLS Listing ID NJOC145500
Sold Date 05/15/19
Style Contemporary
Bedrooms 4
Full Baths 3
Half Baths 1
HOA Y/N N
Abv Grd Liv Area 2,212
Originating Board JSMLS
Year Built 2002
Annual Tax Amount $11,007
Tax Year 2017
Lot Dimensions 50x100
Property Description
Wonderful bay views and located in the heart of the LEHYC neighborhood. Reversed living with wrap around deck plus a dazzling roof top deck beckoning a sweeping panorama and night after night of gorgeous sunsets. The master bedroom is on the main living level and a junior master plus 2 bedrooms are on the first floor. The family room features a wet bar and sliding glass door opening to a covered porch. Being offered turn-key furnished. Maintenance free exterior siding and fiberglass decks. Large back yard with plenty of room for a pool. There are two garage bays each deep enough to store a total of 4 cars or boats, bikes and beach toys! Norwood Avenue is one of the finest streets in Beach Haven, lined with lovely homes and green lawns all within an easy stroll to the Pearl Street Market, ice cream, public tennis courts and downtown. Flood insurance for 2018 is $709.00.
Location
State NJ
County Ocean
Area Beach Haven Boro (21504)
Zoning R-A
Interior
Interior Features Entry Level Bedroom, Window Treatments, Breakfast Area, Ceiling Fan(s), Floor Plan - Open, Recessed Lighting, Wet/Dry Bar, Primary Bath(s), Stall Shower
Hot Water Natural Gas
Heating Forced Air, Zoned
Cooling Central A/C, Zoned
Flooring Vinyl, Fully Carpeted, Wood
Equipment Dishwasher, Disposal, Dryer, Oven/Range - Gas, Built-In Microwave, Refrigerator, Oven - Self Cleaning, Stove, Washer
Furnishings Partially
Fireplace N
Window Features Double Hung,Screens,Insulated
Appliance Dishwasher, Disposal, Dryer, Oven/Range - Gas, Built-In Microwave, Refrigerator, Oven - Self Cleaning, Stove, Washer
Heat Source Natural Gas
Exterior
Exterior Feature Deck(s), Porch(es)
Garage Garage Door Opener
Garage Spaces 4.0
Waterfront N
Water Access N
View Water, Bay
Roof Type Fiberglass,Shingle
Accessibility None
Porch Deck(s), Porch(es)
Parking Type Attached Garage, Driveway, Off Street, On Street
Attached Garage 4
Total Parking Spaces 4
Garage Y
Building
Lot Description Level, Trees/Wooded
Story 2
Foundation Pilings
Sewer Public Sewer
Water Public
Architectural Style Contemporary
Level or Stories 2
Additional Building Above Grade
New Construction N
Schools
School District Southern Regional Schools
Others
Senior Community No
Tax ID 04-00097-0000-00018
Ownership Fee Simple
Acceptable Financing Conventional
Listing Terms Conventional
Financing Conventional
Special Listing Condition Standard
Read Less Info
Want to know what your home might be worth? Contact us for a FREE valuation!

Our team is ready to help you sell your home for the highest possible price ASAP

Bought with Lawrence Peacock • G. Anderson Agency
GET MORE INFORMATION





