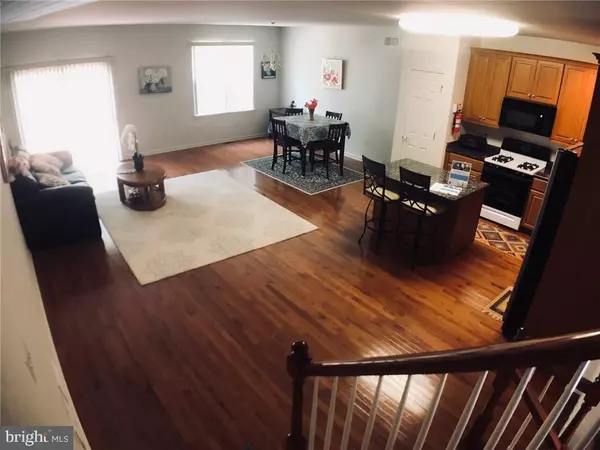For more information regarding the value of a property, please contact us for a free consultation.
Key Details
Sold Price $240,000
Property Type Condo
Sub Type Condo/Co-op
Listing Status Sold
Purchase Type For Sale
Square Footage 1,900 sqft
Price per Sqft $126
Subdivision Manahawkin - The Landings
MLS Listing ID NJOC154790
Sold Date 08/30/18
Style Other
Bedrooms 3
Full Baths 2
Half Baths 1
Condo Fees $309/mo
HOA Y/N N
Abv Grd Liv Area 1,900
Originating Board JSMLS
Year Built 2006
Annual Tax Amount $5,501
Tax Year 2017
Property Description
Welcome to The Landings! One of the most desirable communities in Manahawkin because of its convenient location and luxury condominiums/townhomes. The Landings is located just minutes from the beautiful sandy beaches of Long Beach Island. This spacious townhome is just steps away from the community pool and pool house. This home features 3 bedrooms, 2.5 baths, 2 zone heating/air conditioning, hardwood floors, 9 foot ceilings and a 1 car garage with a newly installed electronic opener. You will enter into a tiled foyer featuring a powder room and large closets. Downstairs you will find a fully finished basement. Upstairs you will find an open floor plan. The kitchen features 42? cabinets with granite countertops, an island and a pantry. There are sliding glass doors leading to your freshly painted private deck. Upstairs on the third floor you will find three bedrooms, a laundry closet and a full family bathroom.,The master bedroom features its own private bathroom with a double vanity, large soaking tub, frameless shower doors, vaulted ceilings, skylights and his & her oversized walk-in closets. Access to attic is in master closet. Attic offers lots of storage. Access on and off the Garden State Parkway is minutes away along with plenty of shopping and restaurants!
Location
State NJ
County Ocean
Area Stafford Twp (21531)
Zoning RES
Rooms
Other Rooms Living Room, Dining Room, Primary Bedroom, Kitchen, Other, Additional Bedroom
Basement Interior Access, Full, Fully Finished, Heated
Interior
Interior Features Window Treatments, Kitchen - Island, Floor Plan - Open, Pantry, Primary Bath(s), Soaking Tub, Stall Shower, Walk-in Closet(s)
Hot Water Natural Gas
Heating Forced Air
Cooling Central A/C, Multi Units
Flooring Tile/Brick, Fully Carpeted, Wood
Equipment Cooktop, Dishwasher, Dryer, Freezer, Oven/Range - Gas, Built-In Microwave, Refrigerator, Oven - Self Cleaning, Stove, Washer
Furnishings No
Fireplace N
Window Features Skylights,Insulated
Appliance Cooktop, Dishwasher, Dryer, Freezer, Oven/Range - Gas, Built-In Microwave, Refrigerator, Oven - Self Cleaning, Stove, Washer
Heat Source Natural Gas
Exterior
Exterior Feature Deck(s)
Garage Spaces 1.0
Amenities Available Community Center, Common Grounds
Waterfront N
Water Access N
Roof Type Shingle
Accessibility None
Porch Deck(s)
Parking Type Attached Garage, Driveway
Attached Garage 1
Total Parking Spaces 1
Garage Y
Building
Lot Description Level, Trees/Wooded
Story 2
Sewer Public Sewer
Water Public
Architectural Style Other
Level or Stories 2
Additional Building Above Grade
New Construction N
Schools
School District Southern Regional Schools
Others
HOA Fee Include Pool(s),All Ground Fee,Ext Bldg Maint,Lawn Maintenance,Snow Removal
Senior Community No
Tax ID 31-00077-0000-00001-10-C1005
Ownership Condominium
Special Listing Condition Standard
Read Less Info
Want to know what your home might be worth? Contact us for a FREE valuation!

Our team is ready to help you sell your home for the highest possible price ASAP

Bought with Robert Cox • Crossroads Realty, Inc.
GET MORE INFORMATION





