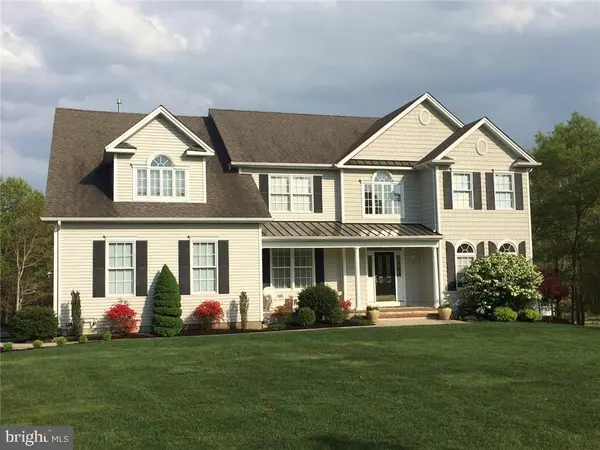For more information regarding the value of a property, please contact us for a free consultation.
Key Details
Sold Price $570,000
Property Type Single Family Home
Sub Type Detached
Listing Status Sold
Purchase Type For Sale
Square Footage 3,538 sqft
Price per Sqft $161
Subdivision West Creek
MLS Listing ID NJOC165468
Sold Date 07/20/18
Style Colonial
Bedrooms 4
Full Baths 3
Half Baths 1
HOA Fees $25/mo
HOA Y/N Y
Abv Grd Liv Area 3,538
Originating Board JSMLS
Year Built 2006
Annual Tax Amount $11,444
Tax Year 2016
Lot Size 2.000 Acres
Acres 2.0
Lot Dimensions irr
Property Description
Beautiful Neighborhood! This house is located on two acres on a quiet cul-de-sac in the Woodstock development in Eagleswood Township. This wonderful spacious home has 3538 sq ft of living area with 4 bedrooms, 3.5 bathrooms, a living room, dining room, den and a mudroom. Beautiful oak hardwood floors and new carpet in the living room. The house features an open floor plan with a two story family room, custom draperies and a wood burning fireplace. The kitchen is upgraded with granite countertops and all stainless steel appliances. Enjoy spending time outside on the beautiful paver patio that includes a built in outdoor bar with a granite counter. This house also has a full walkout basement! In ground sprinkler system and home security system. It is close to all the shopping and just a short drive to Long Beach Island. Come see all the wonderful amenities this house has to offer. Shown by appointment only.
Location
State NJ
County Ocean
Area Eagleswood Twp (21509)
Zoning R-1
Rooms
Basement Full, Walkout Level
Interior
Interior Features Additional Stairway, Attic, Floor Plan - Open, Primary Bath(s), Stall Shower, Tub Shower, Walk-in Closet(s)
Heating Forced Air
Cooling Central A/C
Flooring Tile/Brick, Fully Carpeted, Wood
Fireplaces Number 1
Fireplaces Type Wood
Equipment Water Conditioner - Owned, Cooktop, Dishwasher, Disposal, Oven - Double, Oven/Range - Gas, Built-In Microwave, Refrigerator
Furnishings No
Fireplace Y
Appliance Water Conditioner - Owned, Cooktop, Dishwasher, Disposal, Oven - Double, Oven/Range - Gas, Built-In Microwave, Refrigerator
Heat Source Natural Gas
Exterior
Exterior Feature Patio(s)
Garage Garage Door Opener
Garage Spaces 2.0
Waterfront N
Water Access N
Roof Type Shingle
Accessibility None
Porch Patio(s)
Parking Type Attached Garage, Driveway
Attached Garage 2
Total Parking Spaces 2
Garage Y
Building
Lot Description Cul-de-sac
Story 2
Sewer Community Septic Tank, Private Septic Tank
Water Well
Architectural Style Colonial
Level or Stories 2
Additional Building Above Grade
Structure Type 2 Story Ceilings
New Construction N
Schools
Middle Schools Pinelands Regional Jr
High Schools Pinelands Regional H.S.
School District Pinelands Regional Schools
Others
HOA Fee Include Common Area Maintenance
Senior Community No
Tax ID 09-00029-0000-00018-19
Ownership Fee Simple
SqFt Source Estimated
Special Listing Condition Standard
Read Less Info
Want to know what your home might be worth? Contact us for a FREE valuation!

Our team is ready to help you sell your home for the highest possible price ASAP

Bought with David Seegers • G. Anderson Agency
GET MORE INFORMATION





