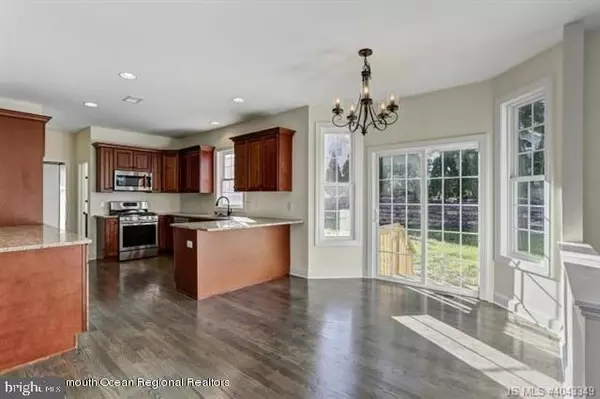For more information regarding the value of a property, please contact us for a free consultation.
Key Details
Sold Price $410,000
Property Type Single Family Home
Sub Type Detached
Listing Status Sold
Purchase Type For Sale
Square Footage 2,525 sqft
Price per Sqft $162
Subdivision Ocean Acres
MLS Listing ID NJOC147890
Sold Date 02/04/19
Style Colonial
Bedrooms 4
Full Baths 2
Half Baths 1
HOA Y/N N
Abv Grd Liv Area 2,525
Originating Board JSMLS
Year Built 2018
Annual Tax Amount $1,449
Tax Year 2017
Lot Size 9,147 Sqft
Acres 0.21
Lot Dimensions 75x120
Property Description
Another beautifully built home by Harbor Properties is under construction in Ocean Acres! This 4 bedroom, 2.5 bathroom center hall colonial with a basement & 2 car garage will have a finished basement too! Home will include 2 zone HVAC, security system, double hung tilt wash windows, finished Superior basement with 9-foot ceilings & bilco door to backyard, 9ft 1st-floor ceilings, open floor plan, red oak wood floors throughout the first floor & stairs. The kitchen will have granite counters, stainless steel appliances and a back splash. Enjoy the gas fireplace in the family room. The master suite is AMAZING! Tray ceilings a HUGE walk-in closet that could be closet/sitting room PLUS 2 other closets & a master bath with a huge walk-in shower. Crown and picture molding in the dining & living roomsPictures are of two other homes built by Harbor Properties. Similar model with different finishes.
Location
State NJ
County Ocean
Area Stafford Twp (21531)
Zoning RES
Rooms
Other Rooms Dining Room, Master Bedroom, Kitchen, Family Room, Laundry, Other, Efficiency (Additional), Additional Bedroom
Basement Full, Fully Finished
Interior
Interior Features Attic, Ceiling Fan(s), Crown Moldings, Floor Plan - Open, Pantry, Recessed Lighting, Master Bath(s), Stall Shower, Walk-in Closet(s)
Hot Water Natural Gas
Heating Forced Air, Zoned
Cooling Central A/C, Zoned
Flooring Tile/Brick, Fully Carpeted, Wood
Fireplaces Number 1
Fireplaces Type Gas/Propane
Equipment Dishwasher, Oven/Range - Gas, Built-In Microwave, Stove
Furnishings No
Fireplace Y
Appliance Dishwasher, Oven/Range - Gas, Built-In Microwave, Stove
Heat Source Natural Gas
Exterior
Exterior Feature Porch(es)
Garage Garage Door Opener
Garage Spaces 2.0
Waterfront N
Water Access N
Roof Type Shingle
Accessibility None
Porch Porch(es)
Parking Type Driveway
Attached Garage 2
Total Parking Spaces 2
Garage Y
Building
Lot Description Corner
Story 2
Sewer Public Sewer
Water Public
Architectural Style Colonial
Level or Stories 2
Additional Building Above Grade
New Construction Y
Schools
Middle Schools Southern Regional M.S.
High Schools Southern Regional H.S.
School District Southern Regional Schools
Others
Senior Community No
Tax ID 31-00044-98-00014
Ownership Fee Simple
SqFt Source Estimated
Security Features Security System
Acceptable Financing Conventional, FHA, VA
Listing Terms Conventional, FHA, VA
Financing Conventional,FHA,VA
Special Listing Condition Standard
Read Less Info
Want to know what your home might be worth? Contact us for a FREE valuation!

Our team is ready to help you sell your home for the highest possible price ASAP

Bought with Valerie Dickson • RE/MAX New Beginnings Realty
GET MORE INFORMATION





