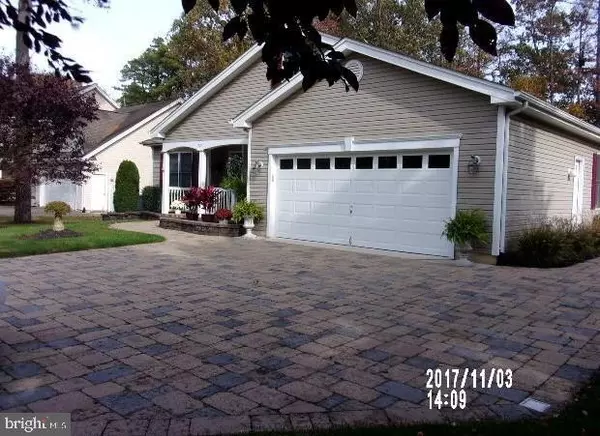For more information regarding the value of a property, please contact us for a free consultation.
Key Details
Sold Price $295,000
Property Type Single Family Home
Sub Type Detached
Listing Status Sold
Purchase Type For Sale
Square Footage 1,932 sqft
Price per Sqft $152
Subdivision Manahawkin
MLS Listing ID NJOC160900
Sold Date 02/21/18
Style Ranch/Rambler
Bedrooms 3
Full Baths 2
HOA Y/N N
Abv Grd Liv Area 1,932
Originating Board JSMLS
Year Built 2004
Annual Tax Amount $6,798
Tax Year 2017
Lot Dimensions 75x127
Property Description
A rare find in downtown Manahawkin. Built in 2004 and now being sold by the original owners, this CREAM PUFF ranch style home is turn key ready for you. Great open split bedroom floor plan with hardwood floors in the main living areas( under dining rm & living rm carpet too) The kitchen is loaded with cabinetry and counter space plus 2 breakfast bars and a double pantry. The Master Suite is large with walk-in closet, a bath with double sinks, tub and a stall shower.The family room with vaulted ceilings and a gas fireplace, is open to the kitchen and the light from the sliders and windows offer a view to the deck and private wooded yard. Access to the 2 car heated garage is through a bright sunny laundry/utility room. Pull-down attic is totally floored for extra storage.Enter the professionally landscaped yard thru the side garage door or follow the paver path from the front covered porch with tile floor. A must see home. Call and make an appoint. today...you will be glad you did.
Location
State NJ
County Ocean
Area Stafford Twp (21531)
Zoning RES
Rooms
Other Rooms Living Room, Dining Room, Primary Bedroom, Kitchen, Laundry, Additional Bedroom
Interior
Interior Features Attic, Entry Level Bedroom, Window Treatments, Breakfast Area, Ceiling Fan(s), Kitchen - Island, Floor Plan - Open, Pantry, Recessed Lighting, Other, Primary Bath(s), Soaking Tub, Stall Shower, Walk-in Closet(s), Attic/House Fan
Hot Water Natural Gas
Heating Forced Air
Cooling Attic Fan, Central A/C
Flooring Ceramic Tile, Fully Carpeted, Wood
Fireplaces Number 1
Fireplaces Type Gas/Propane
Equipment Central Vacuum, Dishwasher, Disposal, Dryer, Oven/Range - Gas, Built-In Microwave, Refrigerator, Washer
Furnishings No
Fireplace Y
Window Features Double Hung,Insulated
Appliance Central Vacuum, Dishwasher, Disposal, Dryer, Oven/Range - Gas, Built-In Microwave, Refrigerator, Washer
Heat Source Natural Gas
Exterior
Exterior Feature Deck(s), Porch(es)
Garage Garage Door Opener
Garage Spaces 2.0
Waterfront N
Water Access N
View Trees/Woods
Roof Type Shingle
Accessibility None
Porch Deck(s), Porch(es)
Parking Type Attached Garage, Driveway
Attached Garage 2
Total Parking Spaces 2
Garage Y
Building
Story 1
Foundation Crawl Space
Sewer Public Sewer
Water Public
Architectural Style Ranch/Rambler
Level or Stories 1
Additional Building Above Grade
New Construction N
Schools
High Schools Southern Regional H.S.
School District Southern Regional Schools
Others
Senior Community No
Tax ID 31-00244-01-00004
Ownership Fee Simple
Security Features Security System
Special Listing Condition Standard
Read Less Info
Want to know what your home might be worth? Contact us for a FREE valuation!

Our team is ready to help you sell your home for the highest possible price ASAP

Bought with Pamela O'Hara • Oceanside Realty
GET MORE INFORMATION





