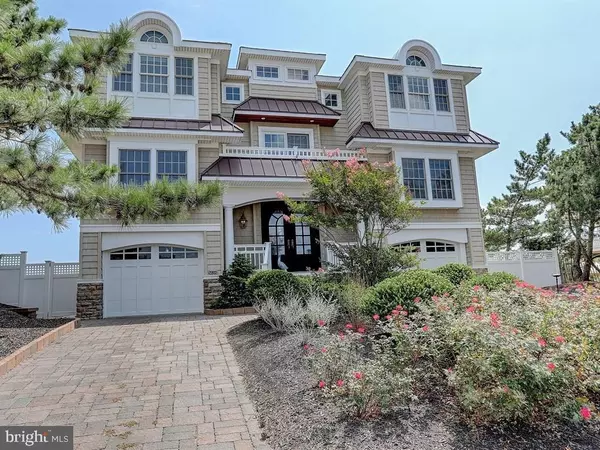For more information regarding the value of a property, please contact us for a free consultation.
Key Details
Sold Price $2,645,000
Property Type Single Family Home
Sub Type Twin/Semi-Detached
Listing Status Sold
Purchase Type For Sale
Square Footage 3,300 sqft
Price per Sqft $801
Subdivision Holgate
MLS Listing ID NJOC162932
Sold Date 06/25/18
Style Reverse
Bedrooms 6
Full Baths 5
Half Baths 1
HOA Y/N N
Abv Grd Liv Area 3,300
Originating Board JSMLS
Year Built 2009
Annual Tax Amount $19,723
Tax Year 2016
Lot Size 7,405 Sqft
Acres 0.17
Lot Dimensions 75x102
Property Description
Spectacular Oceanfront on oversized 75 foot wide lot. Designed by Craig V. Brearley, one of Long Beach Island?s most distinguished architects, this home features unparalleled full ocean and partial bay views from its expansive covered and open decks. A spacious great room and dining room with vaulted ceilings, full height glass walls on the ocean and Brazilian cherry hard wood floors await you on the top floor of this reversed living home. The top floor master bedroom features a coffered ceiling, two walk-in closets and a master bath with heated whirlpool and luxury shower. Two of the junior suites have full baths and ocean views. The den, with wet bar, and first floor multipurpose room have been configured to serve as a 5th and 6th bedroom. Last, but certainly not least is the gourmet kitchen with custom ?Handmade? cabinets, wolf six burner double oven and panelized subzero refrigerator.,This home was built with the most discriminating buyer in mind also featuring a red cherry stair case seen only in truly high end homes, two surround sound systems, hot tub on sky deck, Kohler and Grohe Bathroom and Kitchen Fixtures, marble and granite counter tops in the 5 and bathrooms and much more. Please see separate attachment for a complete list of home features.
Location
State NJ
County Ocean
Area Long Beach Twp (21518)
Zoning R-36
Interior
Interior Features Entry Level Bedroom, Window Treatments, Breakfast Area, Ceiling Fan(s), Elevator, Intercom, WhirlPool/HotTub, Kitchen - Island, Floor Plan - Open, Pantry, Recessed Lighting, Other, Water Treat System, Primary Bath(s), Stall Shower, Walk-in Closet(s)
Hot Water Natural Gas
Heating Forced Air, Humidifier, Zoned
Cooling Central A/C, Multi Units, Zoned
Flooring Ceramic Tile, Wood
Fireplaces Number 1
Fireplaces Type Heatilator, Gas/Propane
Equipment Dishwasher, Oven - Double, Dryer, Oven/Range - Gas, Built-In Microwave, Refrigerator
Furnishings Partially
Fireplace Y
Window Features Double Hung,Screens,Sliding,Transom
Appliance Dishwasher, Oven - Double, Dryer, Oven/Range - Gas, Built-In Microwave, Refrigerator
Heat Source Natural Gas
Exterior
Exterior Feature Patio(s), Porch(es)
Garage Garage Door Opener
Garage Spaces 3.0
Waterfront Y
Water Access Y
View Water, Bay, Ocean
Roof Type Fiberglass,Shingle
Accessibility None
Porch Patio(s), Porch(es)
Parking Type Attached Garage, Driveway
Attached Garage 3
Total Parking Spaces 3
Garage Y
Building
Story 3+
Foundation Slab
Sewer Public Sewer
Water Public
Architectural Style Reverse
Level or Stories 3+
Additional Building Above Grade
New Construction N
Schools
Middle Schools Southern Regional M.S.
High Schools Southern Regional H.S.
School District Southern Regional Schools
Others
Senior Community No
Tax ID 18-00001-62-00001-01
Ownership Fee Simple
SqFt Source Estimated
Security Features Security System
Acceptable Financing Conventional
Listing Terms Conventional
Financing Conventional
Special Listing Condition Standard
Read Less Info
Want to know what your home might be worth? Contact us for a FREE valuation!

Our team is ready to help you sell your home for the highest possible price ASAP

Bought with Nathaniel Colmer • The Van Dyk Group - Long Beach Island
GET MORE INFORMATION





