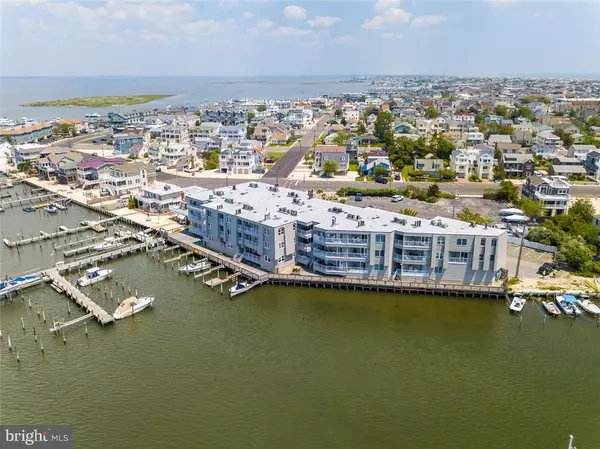For more information regarding the value of a property, please contact us for a free consultation.
Key Details
Sold Price $350,000
Property Type Condo
Sub Type Condo/Co-op
Listing Status Sold
Purchase Type For Sale
Square Footage 906 sqft
Price per Sqft $386
Subdivision Beach Haven
MLS Listing ID NJOC166520
Sold Date 08/18/17
Style Other
Bedrooms 2
Full Baths 2
Condo Fees $182/mo
HOA Y/N N
Abv Grd Liv Area 906
Originating Board JSMLS
Year Built 1985
Annual Tax Amount $3,426
Tax Year 2016
Lot Dimensions 10x110
Property Description
SUMMERTIME AND THE LIVING IS FUN?For people on the go, enjoy the benefits of condo living located in the Heart of Beach Haven. This street-facing condo on 1st floor highlights a breezeway off the entryway...perfect for enjoying those summer-time breezes, along w/decking along the bay for enjoying those gorgeous sunsets while having the opportunity to either rent or buy a boat slip. The open living and dining area create cheer with its fireplace and sliding doors to fiberglass decking for grilling. The remodeled kitchen area offers maple cabinetry, granite tops & stainless steel appliances w/pass-through window & breakfast bar for convenience. The master suite boasts mirrored closet doors & ensuite bath w/custom tile work, walk-in shower w/frameless glass doors & quartz top w/Kohler fixtures. The hall bath offers custom tile work with tub/shower, quartz top & glass doors. With the beach only 2 blocks away and the bay at your doorstep, it's perfect for both boaters & beach-goers alike.
Location
State NJ
County Ocean
Area Beach Haven Boro (21504)
Zoning M-C
Interior
Interior Features Entry Level Bedroom, Window Treatments, Breakfast Area, Ceiling Fan(s), Floor Plan - Open, Pantry, Recessed Lighting, Primary Bath(s), Stall Shower
Heating Forced Air, Heat Pump(s)
Cooling Central A/C
Flooring Ceramic Tile, Fully Carpeted
Fireplaces Number 1
Fireplaces Type Wood
Equipment Dishwasher, Dryer, Oven/Range - Electric, Built-In Microwave, Refrigerator, Stove, Washer
Furnishings Yes
Fireplace Y
Window Features Double Hung,Screens,Insulated
Appliance Dishwasher, Dryer, Oven/Range - Electric, Built-In Microwave, Refrigerator, Stove, Washer
Heat Source Electric
Exterior
Exterior Feature Deck(s), Porch(es)
Fence Partially
Amenities Available Common Grounds
Waterfront Y
Water Access Y
View Water, Bay
Roof Type Flat,Rubber
Accessibility None
Porch Deck(s), Porch(es)
Parking Type Off Street
Garage N
Building
Lot Description Bulkheaded
Story 1
Foundation Crawl Space, Pilings
Sewer Public Sewer
Water Public
Architectural Style Other
Level or Stories 1
Additional Building Above Grade
New Construction N
Schools
Middle Schools Southern Regional M.S.
High Schools Southern Regional H.S.
School District Southern Regional Schools
Others
HOA Fee Include Common Area Maintenance,Ext Bldg Maint,Insurance
Senior Community No
Tax ID 04-00112-0000-00001-0000-C0401
Ownership Condominium
Acceptable Financing Conventional
Listing Terms Conventional
Financing Conventional
Special Listing Condition Standard
Read Less Info
Want to know what your home might be worth? Contact us for a FREE valuation!

Our team is ready to help you sell your home for the highest possible price ASAP

Bought with Mary Ann OShea • RE/MAX at Barnegat Bay - Ship Bottom
GET MORE INFORMATION





