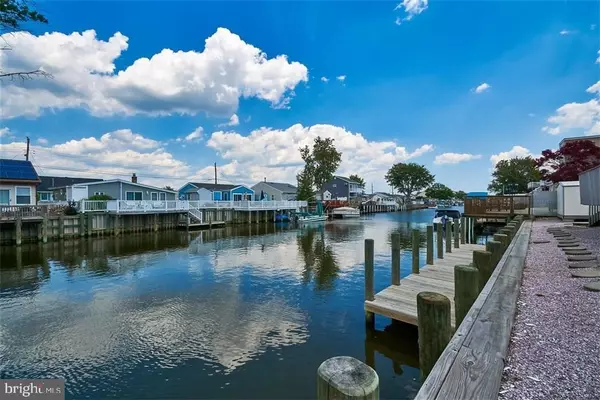For more information regarding the value of a property, please contact us for a free consultation.
Key Details
Sold Price $295,000
Property Type Single Family Home
Sub Type Detached
Listing Status Sold
Purchase Type For Sale
Square Footage 1,425 sqft
Price per Sqft $207
Subdivision Beach Haven West
MLS Listing ID NJOC172590
Sold Date 05/31/17
Style Contemporary,Ranch/Rambler
Bedrooms 3
Full Baths 2
HOA Y/N N
Abv Grd Liv Area 1,425
Originating Board JSMLS
Annual Tax Amount $5,876
Tax Year 2015
Lot Dimensions 75x75
Property Description
HERE COMES SUMMER...Dock at your deck and vacation in your own backyard this summer in this ready-to-move-in sprawling ranch with 75 feet of waterfrontage and new vinyl bulkhead while only 10 minutes away from the open bay! With NO SANDY DAMAGE and Above Base Flood Elevation, there?s nothing you have to do but decorate in your own personal style and enjoy unlimited waterplay! This E-Z care ranch is designed with an open living, dining and kitchen area with new skylights that bathe the room in light and double sliders that open to decking to expand leisure activities to the out of doors. The living area offers a brick fireplace for those cozy evenings at the shore. The kitchen highlights natural wood cabinetry, pantry and ample counter space with wet bar and pass-thru window to dining area for ease and convenience. The oversized bedroom with double doors can serve as another gathering area with plenty of room for TV, radio and play! (CLICK BELOW) FEATURES LIST ATTACHED!,Designed for entertaining, family and friends will delight in the large trex decking overlooking the deep lagoon in the sunny backyard that?s fenced for those little ones...perfect for those family barbecues. From easy access to the bay by boat, and just 5 minutes over the bridge to LBI, to 2 driveways and ample parking, along with move-in ready for your summertime enjoyment, this demand location makes fast action a must! Let us open the door to your new home today! (SEE FEATURES LIST ATTACHED.)
Location
State NJ
County Ocean
Area Stafford Twp (21531)
Zoning RR2A
Interior
Interior Features Attic, Entry Level Bedroom, Window Treatments, Breakfast Area, Ceiling Fan(s), Crown Moldings, Floor Plan - Open, Pantry, Recessed Lighting, Wet/Dry Bar, Wood Stove
Hot Water Natural Gas
Heating Forced Air
Cooling Central A/C
Flooring Ceramic Tile
Fireplaces Number 1
Fireplaces Type Brick
Equipment Dishwasher, Dryer, Oven/Range - Gas, Built-In Microwave, Refrigerator, Stove, Washer
Furnishings No
Fireplace Y
Window Features Casement,Screens,Insulated
Appliance Dishwasher, Dryer, Oven/Range - Gas, Built-In Microwave, Refrigerator, Stove, Washer
Heat Source Natural Gas
Exterior
Exterior Feature Deck(s), Patio(s), Porch(es)
Garage Oversized
Fence Partially
Waterfront Y
Water Access Y
View Water, Canal
Roof Type Shingle
Accessibility None
Porch Deck(s), Patio(s), Porch(es)
Parking Type Driveway, Off Street
Garage N
Building
Lot Description Bulkheaded
Foundation Crawl Space, Flood Vent, Pilings
Sewer Public Sewer
Water Public
Architectural Style Contemporary, Ranch/Rambler
Additional Building Above Grade
New Construction N
Schools
Middle Schools Southern Regional M.S.
High Schools Southern Regional H.S.
School District Southern Regional Schools
Others
Senior Community No
Tax ID 31-00147-28-00407
Ownership Fee Simple
Acceptable Financing Conventional
Listing Terms Conventional
Financing Conventional
Special Listing Condition Standard
Read Less Info
Want to know what your home might be worth? Contact us for a FREE valuation!

Our team is ready to help you sell your home for the highest possible price ASAP

Bought with Jeanmarie J. McSpedon • RE/MAX at Barnegat Bay - Manahawkin
GET MORE INFORMATION





