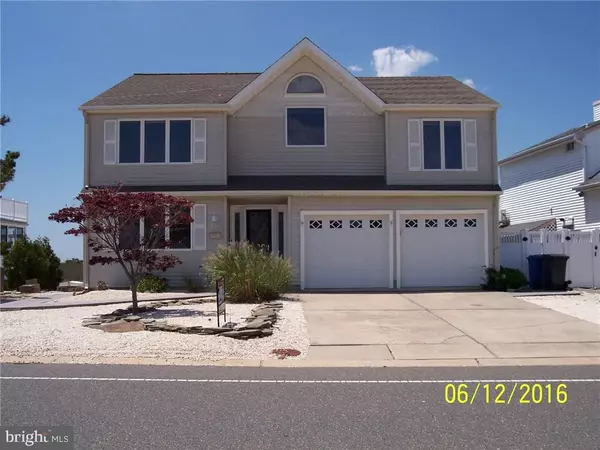For more information regarding the value of a property, please contact us for a free consultation.
Key Details
Sold Price $465,000
Property Type Single Family Home
Sub Type Detached
Listing Status Sold
Purchase Type For Sale
Square Footage 2,400 sqft
Price per Sqft $193
Subdivision Village Harbour - East Point
MLS Listing ID NJOC181888
Sold Date 03/13/17
Style Contemporary,Other
Bedrooms 4
Full Baths 2
Half Baths 1
HOA Y/N N
Abv Grd Liv Area 2,400
Originating Board JSMLS
Year Built 1983
Annual Tax Amount $10,597
Tax Year 2015
Lot Dimensions 64.07x102
Property Description
The views on the "creek" never get old and change with the season. This unique 4 bedroom home offers views from all rooms. Reverse living with a master suite with full tiled bath and walk-in closet on the 2nd floor. There is also a 3 season room off the master with sliders to the deck. The open concept GREAT room includes living room with gas fireplace, newer gourmet kitchen with granite countertops, wine frig and all appliances, and 2 eating areas. Access the deck and stairs to the dock and waterfront from the 2 sliders in this room. 3 additional bedrooms and an updated bath with tile shower are found on the 1st floor. The expanded utility/laundry room features a door to the outside shower. Enjoy quick bay access boating or just sit in the 1st floor screened porch and watch nature and the boats going by. Call today and enjoy all that this East Point waterfront has to offer--MOTIVATED SELLERS
Location
State NJ
County Ocean
Area Stafford Twp (21531)
Zoning RR2
Rooms
Other Rooms Living Room, Dining Room, Primary Bedroom, Kitchen, Sun/Florida Room, Screened Porch, Additional Bedroom
Interior
Interior Features Attic, Entry Level Bedroom, Window Treatments, Breakfast Area, Ceiling Fan(s), Kitchen - Island, Floor Plan - Open, Pantry, Recessed Lighting, Primary Bath(s), WhirlPool/HotTub, Stall Shower, Walk-in Closet(s)
Hot Water Tankless
Heating Baseboard - Hot Water
Cooling Central A/C
Flooring Ceramic Tile, Fully Carpeted
Fireplaces Number 1
Fireplaces Type Gas/Propane
Equipment Dishwasher, Disposal, Dryer, Oven/Range - Gas, Built-In Microwave, Refrigerator, Stove, Washer, Water Heater - Tankless
Furnishings Yes
Fireplace Y
Window Features Casement,Insulated
Appliance Dishwasher, Disposal, Dryer, Oven/Range - Gas, Built-In Microwave, Refrigerator, Stove, Washer, Water Heater - Tankless
Heat Source Natural Gas
Exterior
Exterior Feature Deck(s), Enclosed
Garage Spaces 2.0
Waterfront Y
Water Access Y
View Water, Bay
Roof Type Shingle
Accessibility None
Porch Deck(s), Enclosed
Parking Type Attached Garage, Driveway
Attached Garage 2
Total Parking Spaces 2
Garage Y
Building
Lot Description Bulkheaded, Stream/Creek
Story 2
Foundation Crawl Space
Sewer Public Sewer
Water Public
Architectural Style Contemporary, Other
Level or Stories 2
Additional Building Above Grade
Structure Type 2 Story Ceilings
New Construction N
Schools
High Schools Southern Regional H.S.
School District Southern Regional Schools
Others
Senior Community No
Tax ID 31-00147-54-00043
Ownership Fee Simple
Special Listing Condition Standard
Read Less Info
Want to know what your home might be worth? Contact us for a FREE valuation!

Our team is ready to help you sell your home for the highest possible price ASAP

Bought with Patricia M Romano • RE/MAX at Barnegat Bay - Manahawkin
GET MORE INFORMATION





