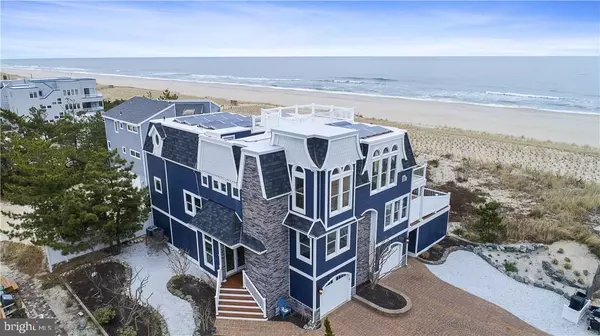For more information regarding the value of a property, please contact us for a free consultation.
Key Details
Sold Price $3,200,000
Property Type Single Family Home
Sub Type Detached
Listing Status Sold
Purchase Type For Sale
Square Footage 4,780 sqft
Price per Sqft $669
Subdivision Spray Beach
MLS Listing ID NJOC158246
Sold Date 11/15/18
Style Contemporary,Reverse
Bedrooms 6
Full Baths 5
Half Baths 1
HOA Y/N N
Abv Grd Liv Area 4,780
Originating Board JSMLS
Year Built 2001
Annual Tax Amount $23,359
Tax Year 2017
Lot Dimensions 82x100
Property Description
MAGNIFICENT OCEANFRONT w/ Over 80 ft of Ocean Frontage- At just under 5,000 sq ft, this luxury beach home features 6 bedrooms including 2 master suites, 6 bathrooms (5 full and 1 half), two family gathering rooms, a 3 stop elevator, a home theater on the lower level, a wine bar w/ 2 full size sub zero wine refrigerators and a honey onyx & mahogany bar w/ see thru lighting. 2017 updates included ocean blue Hardiplank siding with extensive Azek detailed trim which makes for a no maintenance exterior. Other additions include additional interior square footage, Zuri decking, glass panel railings and significant stacked stone work done to the exterior of the home. This property also includes 19 solar panels which offsets the electricity expenses. Sit on the Roof Deck and enjoy cocktails w/ friends and family while you take in the sunset views and the ocean breezes. Landscaping done by Reynolds and the home enjoys one of the highest dunes on Island.
Location
State NJ
County Ocean
Area Long Beach Twp (21518)
Zoning RES
Interior
Interior Features Window Treatments, Breakfast Area, Ceiling Fan(s), Elevator, Kitchen - Island, Floor Plan - Open, Pantry, Recessed Lighting, Wet/Dry Bar, Primary Bath(s), WhirlPool/HotTub, Walk-in Closet(s)
Heating Forced Air
Cooling Central A/C
Flooring Tile/Brick, Fully Carpeted, Wood
Fireplaces Number 1
Fireplaces Type Brick, Gas/Propane
Equipment Dishwasher, Dryer, Oven/Range - Gas, Built-In Microwave, Refrigerator, Trash Compactor, Oven - Wall, Washer
Furnishings Partially
Fireplace Y
Window Features Double Hung
Appliance Dishwasher, Dryer, Oven/Range - Gas, Built-In Microwave, Refrigerator, Trash Compactor, Oven - Wall, Washer
Heat Source Natural Gas
Exterior
Exterior Feature Deck(s), Patio(s)
Garage Spaces 5.0
Pool In Ground
Waterfront Y
Water Access Y
View Water, Bay, Ocean
Roof Type Shingle
Accessibility None
Porch Deck(s), Patio(s)
Parking Type Attached Garage, Driveway, Off Street
Attached Garage 5
Total Parking Spaces 5
Garage Y
Building
Building Description 2 Story Ceilings, Security System
Story 3+
Foundation Pilings
Sewer Public Sewer
Water Public
Architectural Style Contemporary, Reverse
Level or Stories 3+
Additional Building Above Grade
Structure Type 2 Story Ceilings
New Construction N
Schools
School District Southern Regional Schools
Others
Senior Community No
Tax ID 18-00005-08-00001
Ownership Fee Simple
Security Features Security System
Special Listing Condition Standard
Read Less Info
Want to know what your home might be worth? Contact us for a FREE valuation!

Our team is ready to help you sell your home for the highest possible price ASAP

Bought with Edward Freeman • RE/MAX at Barnegat Bay - Ship Bottom
GET MORE INFORMATION





