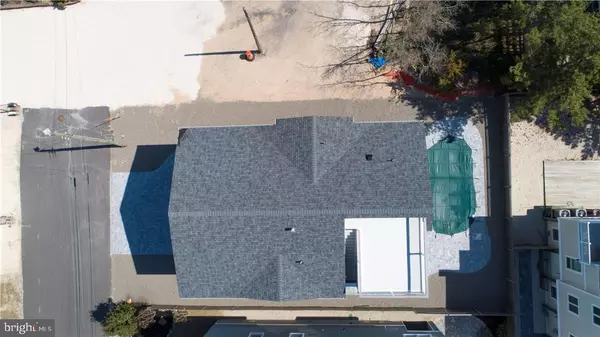For more information regarding the value of a property, please contact us for a free consultation.
Key Details
Sold Price $1,250,000
Property Type Single Family Home
Sub Type Detached
Listing Status Sold
Purchase Type For Sale
Square Footage 3,050 sqft
Price per Sqft $409
Subdivision Holgate
MLS Listing ID NJOC159512
Sold Date 01/18/19
Style Reverse
Bedrooms 4
Full Baths 4
Half Baths 1
HOA Y/N N
Abv Grd Liv Area 3,050
Originating Board JSMLS
Year Built 2017
Annual Tax Amount $4,473
Tax Year 2016
Lot Dimensions 58x100
Property Description
!Once in a while a home comes up for sale that has it all. This new construction has great curb appeal with paver driveway , multiple decks , grand staircase, built in heated salt water fiberglass pool with large patio to put all your lounge chairs and dining table as well as a custom built bar area with sliding barn doors. As you enter the home you will walk into the first floor family room with wet bar and decking over looking the bay. You will also find 3 bedrooms and 3 full baths and laundry area. The 2nd floor has your custom open kitchen, dining room and living room with fireplace leading to a large decks over looking the open bay. The large master bedroom suite completes the top level. This location allows for easy access tot the beach, public tennis courts and bay beach, so you have it all.,Amenities include by not limited to wide plank hardwood floors, Stainless steel appliances, granite countertops, tiled baths, expansive decking, elevator, pool, pavers, bay beach and tennis courts across the street with beach entrance 1 block away.
Location
State NJ
County Ocean
Area Long Beach Twp (21518)
Zoning RESD
Interior
Interior Features Attic, Entry Level Bedroom, Ceiling Fan(s), Elevator, Kitchen - Island, Floor Plan - Open, Recessed Lighting, Wet/Dry Bar, Primary Bath(s), Stall Shower
Heating Forced Air
Cooling Central A/C
Flooring Wood
Fireplaces Number 1
Fireplaces Type Gas/Propane
Equipment Dishwasher, Oven/Range - Gas, Built-In Microwave, Refrigerator, Stove
Furnishings No
Fireplace Y
Appliance Dishwasher, Oven/Range - Gas, Built-In Microwave, Refrigerator, Stove
Heat Source Natural Gas
Exterior
Exterior Feature Deck(s), Patio(s), Porch(es)
Garage Spaces 3.0
Pool Fenced, In Ground
Waterfront N
Water Access N
View Water, Bay
Roof Type Shingle
Accessibility None
Porch Deck(s), Patio(s), Porch(es)
Attached Garage 3
Total Parking Spaces 3
Garage Y
Building
Lot Description Corner, Level
Story 2
Foundation Pilings
Sewer Public Sewer
Water Public
Architectural Style Reverse
Level or Stories 2
Additional Building Above Grade
New Construction Y
Schools
School District Southern Regional Schools
Others
Senior Community No
Tax ID 18-00001-22-00002
Ownership Fee Simple
Special Listing Condition Standard
Read Less Info
Want to know what your home might be worth? Contact us for a FREE valuation!

Our team is ready to help you sell your home for the highest possible price ASAP

Bought with David Sheridan • BHHS Zack Shore REALTORS
GET MORE INFORMATION





