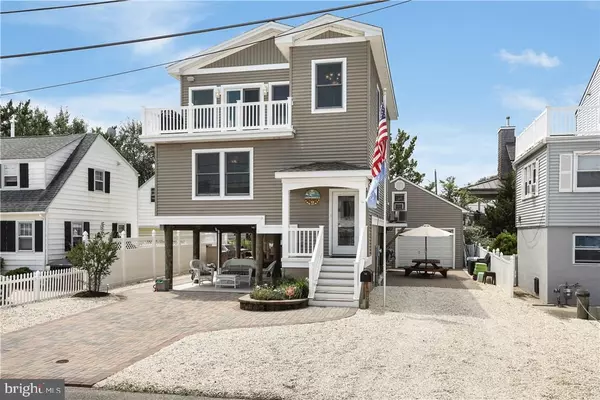For more information regarding the value of a property, please contact us for a free consultation.
Key Details
Sold Price $980,000
Property Type Single Family Home
Sub Type Detached
Listing Status Sold
Purchase Type For Sale
Square Footage 1,900 sqft
Price per Sqft $515
Subdivision Peahala Park
MLS Listing ID NJOC164644
Sold Date 01/12/18
Style Contemporary,Reverse
Bedrooms 4
Full Baths 3
Half Baths 1
HOA Y/N N
Abv Grd Liv Area 1,900
Originating Board JSMLS
Year Built 2013
Annual Tax Amount $8,635
Tax Year 2017
Lot Dimensions 48x75
Property Description
This Oceanside reverse living 4 bedroom, 3.5 bath home with a functional layout & fantastic space both indoors & out is a great place to gather. The top floor is open & airy with vaulted ceilings and loads of natural light. The open concept living area encompasses a tastefully appointed expansive kitchen with a raised breakfast bar, granite countertops, stainless appliances and an abundance of counter space, a dining area & a living room with gas fireplace. Off of the space is a comfortable deck with a glimpse of the ocean. Sitting off to the back is a master suite with a custom steam shower. The bedroom level offers one bedroom suite & 2 additional bedrooms, one of which can function as a family room if desired and a laundry room. Situated over the detached garage with private access from the backyard is an oversized loft and half bath. This space is perfect for guest overflow or just an extra hang out space.,The outdoor space in this home is centered around entertaining and comfort. With multiple seating areas, a waterfall feature, a fire-pit, a fully functional gourmet outdoor kitchen, grill, tiki bar with electricity and so much more makes this outdoor space as much of an attraction as the indoor space. The garage allows for a car and extra storage area which currently holds a second washer and dryer, dishwasher, stand alone freezer and full refrigerator.
Location
State NJ
County Ocean
Area Long Beach Twp (21518)
Zoning R50
Rooms
Other Rooms Living Room, Dining Room, Primary Bedroom, Kitchen, Family Room, Bonus Room, Additional Bedroom
Interior
Interior Features Entry Level Bedroom, Window Treatments, Breakfast Area, Ceiling Fan(s), Kitchen - Island, Floor Plan - Open, Pantry, Recessed Lighting, Primary Bath(s), Stall Shower, Walk-in Closet(s)
Hot Water Natural Gas, Tankless
Heating Baseboard - Hot Water, Hot Water
Cooling Central A/C
Flooring Ceramic Tile, Wood
Fireplaces Number 1
Fireplaces Type Gas/Propane
Equipment Dishwasher, Disposal, Oven/Range - Gas, Built-In Microwave, Refrigerator, Oven - Self Cleaning, Washer/Dryer Stacked, Stove, Water Heater - Tankless
Furnishings Partially
Fireplace Y
Window Features Double Hung,Insulated
Appliance Dishwasher, Disposal, Oven/Range - Gas, Built-In Microwave, Refrigerator, Oven - Self Cleaning, Washer/Dryer Stacked, Stove, Water Heater - Tankless
Heat Source Natural Gas, Electric
Exterior
Exterior Feature Deck(s), Patio(s)
Garage Spaces 1.0
Waterfront N
Water Access N
View Water, Ocean
Roof Type Fiberglass,Shingle
Accessibility None
Porch Deck(s), Patio(s)
Parking Type Detached Garage, Driveway
Total Parking Spaces 1
Garage Y
Building
Lot Description Level
Foundation Pilings
Sewer Public Sewer
Water Public
Architectural Style Contemporary, Reverse
Additional Building Above Grade
New Construction N
Schools
Middle Schools Southern Regional M.S.
High Schools Southern Regional H.S.
School District Southern Regional Schools
Others
Senior Community No
Tax ID 18-00012-04-00014
Ownership Fee Simple
Acceptable Financing Conventional
Listing Terms Conventional
Financing Conventional
Special Listing Condition Standard
Read Less Info
Want to know what your home might be worth? Contact us for a FREE valuation!

Our team is ready to help you sell your home for the highest possible price ASAP

Bought with Frederick Beck • BHHS Zack Shore REALTORS
GET MORE INFORMATION





