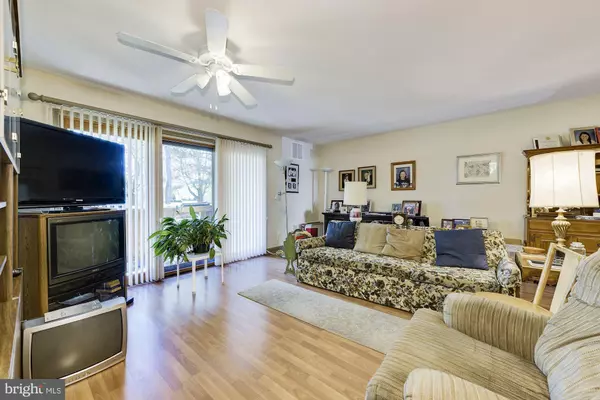For more information regarding the value of a property, please contact us for a free consultation.
Key Details
Sold Price $134,000
Property Type Condo
Sub Type Condo/Co-op
Listing Status Sold
Purchase Type For Sale
Square Footage 1,062 sqft
Price per Sqft $126
Subdivision Marlton Meadows
MLS Listing ID NJBL350888
Sold Date 09/10/19
Style Contemporary
Bedrooms 2
Full Baths 2
Condo Fees $210/mo
HOA Y/N N
Abv Grd Liv Area 1,062
Originating Board BRIGHT
Year Built 1985
Annual Tax Amount $4,275
Tax Year 2019
Lot Dimensions 0.00 x 0.00
Property Description
Welcome to this larger, end unit, first floor, two bedrooms with two full bathrooms condo in the desirable Marlton Meadows community! This home is tucked away in a great location in the development with a lot of open space around and features an open floor plan with pergo-like flooring throughout, two panel doors with lever door handles throughout, front Pella storm door, coat closet as you first walk-in, dining area, kitchen with a ceiling fan with lighting and all appliances included (refrig is approx. 2 yrs, microwave is approx. 2-3yrs) & Brand New Dishwasher being installed), large living area with an updated Pella sliding door to the back patio, spacious master bedroom suite with a roomy walk-in closet and an updated master bathroom with tile flooring, new vanity and stall shower, second bedroom with beadboard molding and a ceiling fan with lighting, updated hall bathroom, large laundry room with brand new wood-like flooring, storage and washer & dryer (electric) included, backyard patio with a storage shed and plenty of open space to enjoy! There is more! The gas heater and central air are approximately one and half years old making the home very efficient with low utility bills (Approx. $65/mo) and there is a security system! The location is very convenient to major highways (Rt 70 & 73, Rt 295, NJ Turnpike, etc) to get to Philadelphia, NY & shore points, shopping galore, many eateries and so much more! You also get a community pool with a lifeguard!
Location
State NJ
County Burlington
Area Evesham Twp (20313)
Zoning RESIDENTIAL
Rooms
Main Level Bedrooms 2
Interior
Interior Features Ceiling Fan(s), Combination Kitchen/Living, Crown Moldings, Dining Area, Entry Level Bedroom, Floor Plan - Open, Primary Bath(s), Walk-in Closet(s), Stall Shower
Heating Forced Air
Cooling Central A/C, Ceiling Fan(s)
Equipment Built-In Microwave, Dryer, Oven - Self Cleaning, Refrigerator, Washer, Dishwasher
Appliance Built-In Microwave, Dryer, Oven - Self Cleaning, Refrigerator, Washer, Dishwasher
Heat Source Natural Gas
Laundry Main Floor
Exterior
Exterior Feature Patio(s)
Garage Spaces 1.0
Utilities Available Cable TV, Phone
Amenities Available Pool - Outdoor
Waterfront N
Water Access N
Accessibility None
Porch Patio(s)
Parking Type Parking Lot
Total Parking Spaces 1
Garage N
Building
Story 1
Unit Features Garden 1 - 4 Floors
Sewer Public Sewer
Water Public
Architectural Style Contemporary
Level or Stories 1
Additional Building Above Grade, Below Grade
New Construction N
Schools
Middle Schools Marlton Middle M.S.
High Schools Cherokee H.S.
School District Evesham Township
Others
HOA Fee Include Common Area Maintenance,Ext Bldg Maint,Lawn Maintenance,Management,Pool(s),Snow Removal
Senior Community No
Tax ID 13-00024 20-00001-C1007
Ownership Condominium
Special Listing Condition Standard
Read Less Info
Want to know what your home might be worth? Contact us for a FREE valuation!

Our team is ready to help you sell your home for the highest possible price ASAP

Bought with John Pestridge • Keller Williams Realty - Cherry Hill
GET MORE INFORMATION





