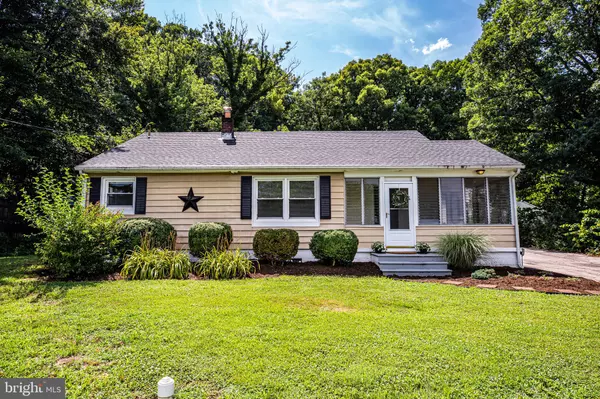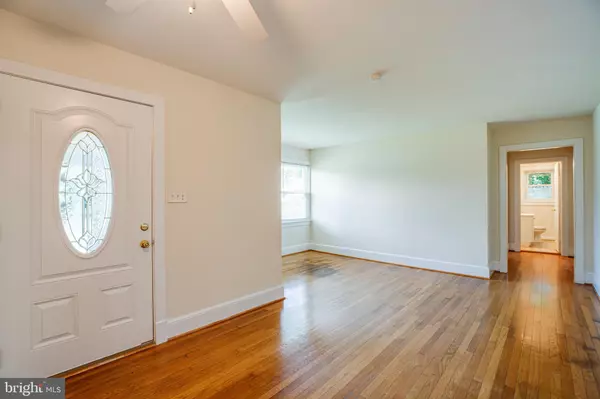For more information regarding the value of a property, please contact us for a free consultation.
Key Details
Sold Price $200,000
Property Type Single Family Home
Sub Type Detached
Listing Status Sold
Purchase Type For Sale
Square Footage 1,210 sqft
Price per Sqft $165
Subdivision Heatherstone
MLS Listing ID VASP213780
Sold Date 09/10/19
Style Ranch/Rambler
Bedrooms 3
Full Baths 2
HOA Y/N N
Abv Grd Liv Area 1,210
Originating Board BRIGHT
Year Built 1970
Annual Tax Amount $1,199
Tax Year 2018
Lot Size 0.500 Acres
Acres 0.5
Property Description
This sweet home was completely refurbished in 2010 and is ready for a new owner! The kitchen features granite counters, stainless steel appliances, and a huge eat-in area for your farm table. Walk out to the deck and spend time in a very private back yard surrounded by a lush green border. The detached garage, and shop with electricity, offer more space to expand - perfect for a "she-shed" or "man-cave"! Both bathrooms are updated with ceramic tile and feel fresh and inviting. Hardwood floors throughout the bedrooms and living area are quaint and full of character. The side porch has new screens and jalousie windows for your morning coffee break. An unfinished basement offers room to grow. This location is minutes from I-95 and shopping, restaurants, and schools. Welcome home to Heatherstone!
Location
State VA
County Spotsylvania
Zoning R1
Rooms
Other Rooms Living Room, Primary Bedroom, Bedroom 2, Bedroom 3, Kitchen, Bathroom 2, Primary Bathroom, Screened Porch
Basement Unfinished, Sump Pump, Windows, Interior Access, Connecting Stairway
Main Level Bedrooms 3
Interior
Interior Features Kitchen - Eat-In, Kitchen - Table Space, Ceiling Fan(s), Entry Level Bedroom, Upgraded Countertops, Wood Floors, Primary Bath(s)
Hot Water Electric
Heating Forced Air
Cooling Central A/C
Flooring Hardwood, Ceramic Tile, Concrete
Equipment Washer/Dryer Hookups Only, Built-In Microwave, Dishwasher, Disposal, Refrigerator, Icemaker, Stove, Microwave, Oven/Range - Electric, Water Heater
Fireplace N
Window Features Vinyl Clad
Appliance Washer/Dryer Hookups Only, Built-In Microwave, Dishwasher, Disposal, Refrigerator, Icemaker, Stove, Microwave, Oven/Range - Electric, Water Heater
Heat Source Propane - Leased
Exterior
Exterior Feature Porch(es), Screened, Deck(s)
Garage Garage - Front Entry
Garage Spaces 4.0
Utilities Available Cable TV Available
Water Access N
Roof Type Shingle
Accessibility None
Porch Porch(es), Screened, Deck(s)
Total Parking Spaces 4
Garage Y
Building
Lot Description Backs to Trees, Front Yard
Story 2
Sewer Public Sewer
Water Public
Architectural Style Ranch/Rambler
Level or Stories 2
Additional Building Above Grade, Below Grade
New Construction N
Schools
Elementary Schools Salem
Middle Schools Chancellor
High Schools Riverbend
School District Spotsylvania County Public Schools
Others
Senior Community No
Tax ID 13-A-40-
Ownership Fee Simple
SqFt Source Assessor
Horse Property N
Special Listing Condition Standard
Read Less Info
Want to know what your home might be worth? Contact us for a FREE valuation!

Our team is ready to help you sell your home for the highest possible price ASAP

Bought with Georgiana Hallheimer • Wellborn Management Co., Inc.
GET MORE INFORMATION





