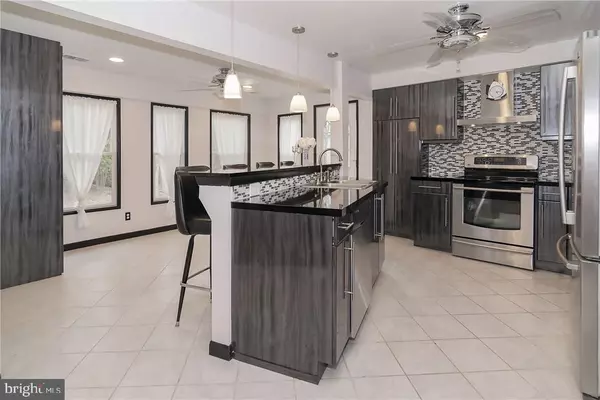For more information regarding the value of a property, please contact us for a free consultation.
Key Details
Sold Price $260,000
Property Type Single Family Home
Sub Type Detached
Listing Status Sold
Purchase Type For Sale
Square Footage 1,672 sqft
Price per Sqft $155
Subdivision Bayville
MLS Listing ID NJOC142906
Sold Date 08/01/19
Style Contemporary,Raised Ranch/Rambler,Ranch/Rambler
Bedrooms 3
Full Baths 2
HOA Y/N N
Abv Grd Liv Area 1,672
Originating Board JSMLS
Annual Tax Amount $4,428
Tax Year 2018
Lot Dimensions 80x100
Property Description
Finally, a home with charm and character! WOW factor starts with 2 story foyer nestling quaint office nook and continues to the living room with soaring ceilings and Brazilian cherry hardwood floors. Renovated kitchen/dining area has stunning tile floor, chic counters, cabinets with under counter lighting, tile backsplash and SS appliances. First floor also has 2 bedrooms and full updated bath. Second floor is an opulent master suite boasting a sitting area with catwalk extending the length of the home and double door entry to the sleeping area with private romantic balcony. Full master bath has stately sink, soaking tub and stall shower. Home is ideally located on the border of Bayville and Ocean Gate, surrounded by protected lands, yet only blocks from the Toms River beach and boardwalk!,This home is chock full of special features, including a library ladder in the office nook leading to a dramatic lighted alcove, stunning decorative niche between the living room and kitchen, accent lighting and distinctive ceiling fans, mudroom with handicapped access, upper level catwalk with window gazing upon private wooded landscaping and stunning updated bathrooms!
Location
State NJ
County Ocean
Area Berkeley Twp (21506)
Zoning RES
Rooms
Other Rooms Living Room, Dining Room, Primary Bedroom, Kitchen, Other, Additional Bedroom
Interior
Interior Features Entry Level Bedroom, Breakfast Area, Kitchen - Island, Primary Bath(s), Soaking Tub, Stall Shower
Heating Forced Air
Cooling Central A/C
Flooring Ceramic Tile, Wood
Equipment Dishwasher, Oven/Range - Electric, Refrigerator, Washer/Dryer Stacked, Stove
Furnishings No
Fireplace N
Appliance Dishwasher, Oven/Range - Electric, Refrigerator, Washer/Dryer Stacked, Stove
Heat Source Natural Gas
Exterior
Exterior Feature Deck(s), Porch(es)
Waterfront N
Water Access N
View Trees/Woods
Roof Type Shingle
Accessibility Other
Porch Deck(s), Porch(es)
Garage N
Building
Lot Description Corner
Story 2
Foundation Crawl Space
Sewer Community Septic Tank, Private Septic Tank
Water Public
Architectural Style Contemporary, Raised Ranch/Rambler, Ranch/Rambler
Level or Stories 2
Additional Building Above Grade
Structure Type 2 Story Ceilings
New Construction N
Schools
School District Central Regional Schools
Others
Senior Community No
Tax ID 06-01146-0000-00031
Ownership Fee Simple
Special Listing Condition Standard
Read Less Info
Want to know what your home might be worth? Contact us for a FREE valuation!

Our team is ready to help you sell your home for the highest possible price ASAP

Bought with Non Subscribing Member • Non Subscribing Office
GET MORE INFORMATION





