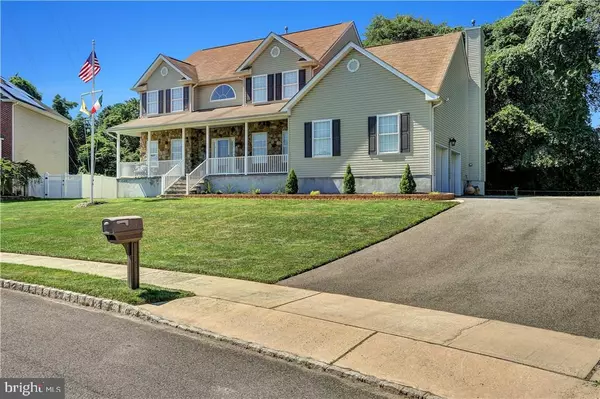For more information regarding the value of a property, please contact us for a free consultation.
Key Details
Sold Price $402,500
Property Type Single Family Home
Sub Type Detached
Listing Status Sold
Purchase Type For Sale
Square Footage 3,037 sqft
Price per Sqft $132
Subdivision Bayville
MLS Listing ID NJOC150800
Sold Date 11/16/18
Style Colonial
Bedrooms 4
Full Baths 2
Half Baths 1
HOA Y/N N
Abv Grd Liv Area 3,037
Originating Board JSMLS
Year Built 2007
Annual Tax Amount $6,760
Tax Year 2017
Lot Dimensions IRR
Property Description
MAJESTIC 4 BR COLONIAL IN THE KEY LARGO ESTATE SECTION OF BAYVILLE boasts over 3,000 square feet of perfection! Grand Two Story Foyer w/gleaming HARDWOOD Floors and incredible dimensional molding, and accent trim that carries throughout most of the home! First Flr Office can double as a 5th BR, guest room, play room. Spacious Formal LR leads into Formal DR through French Doors. Entertainer's Delight in the Kitchen w/center island/breakfast bar, under cabinet lighting, double door pantry, Stainless/Black Appl Pckg, Under sink Water Purifier, Breakfast Nook overlooking Deck, and generous amt of high hat lighting! HUGE FAMILY ROOM W/Woodburning Fireplace, Laundry Rm, Half Bath & Direct Entry to 2 Car Garage. Upstairs is Spacious Master Suite w/Room to Expand, 3 Comfortable BR's and Main Bath.; Full Basement w/Exercise Equipment Inc! Large Raised Trex Deck w/Built On Gazebo w/lighting leads out to Gorgeous YARD w/POOL & Under Ground Sprinkers! Constant Bay Breezes keep you cool! MUST SEE!
Location
State NJ
County Ocean
Area Berkeley Twp (21506)
Zoning RESIDENT
Rooms
Other Rooms Living Room, Dining Room, Primary Bedroom, Kitchen, Family Room, Laundry, Efficiency (Additional), Additional Bedroom
Basement Interior Access, Full
Interior
Interior Features Attic, Entry Level Bedroom, Window Treatments, Breakfast Area, Ceiling Fan(s), Crown Moldings, WhirlPool/HotTub, Kitchen - Island, Floor Plan - Open, Pantry, Recessed Lighting, Primary Bath(s), Soaking Tub, Stall Shower, Walk-in Closet(s)
Hot Water Natural Gas
Heating Forced Air, Zoned
Cooling Central A/C, Zoned
Flooring Ceramic Tile, Fully Carpeted, Wood
Fireplaces Number 1
Fireplaces Type Wood
Equipment Cooktop, Dishwasher, Dryer, Oven/Range - Gas, Built-In Microwave, Refrigerator, Stove, Washer
Furnishings No
Fireplace Y
Appliance Cooktop, Dishwasher, Dryer, Oven/Range - Gas, Built-In Microwave, Refrigerator, Stove, Washer
Heat Source Natural Gas
Exterior
Exterior Feature Deck(s), Porch(es)
Garage Garage Door Opener
Garage Spaces 2.0
Pool Above Ground
Waterfront N
Water Access N
Roof Type Shingle
Accessibility None
Porch Deck(s), Porch(es)
Parking Type Attached Garage, Driveway
Attached Garage 2
Total Parking Spaces 2
Garage Y
Building
Story 2
Sewer Public Sewer, Other
Water Public, Other
Architectural Style Colonial
Level or Stories 2
Additional Building Above Grade
Structure Type 2 Story Ceilings
New Construction N
Schools
School District Central Regional Schools
Others
Senior Community No
Tax ID 06-01605-0000-00001-03
Ownership Fee Simple
Special Listing Condition Standard
Read Less Info
Want to know what your home might be worth? Contact us for a FREE valuation!

Our team is ready to help you sell your home for the highest possible price ASAP

Bought with Robert Lange • RE/MAX at Barnegat Bay - Forked River
GET MORE INFORMATION





