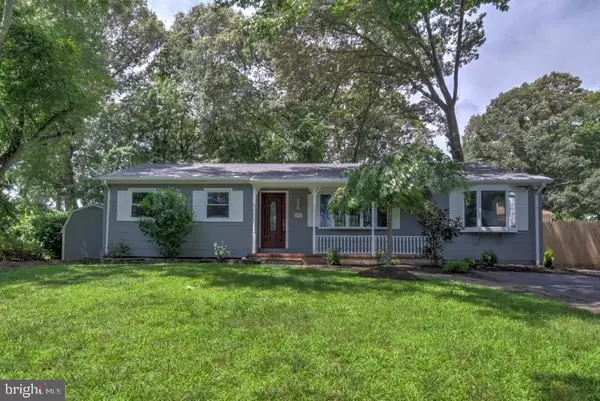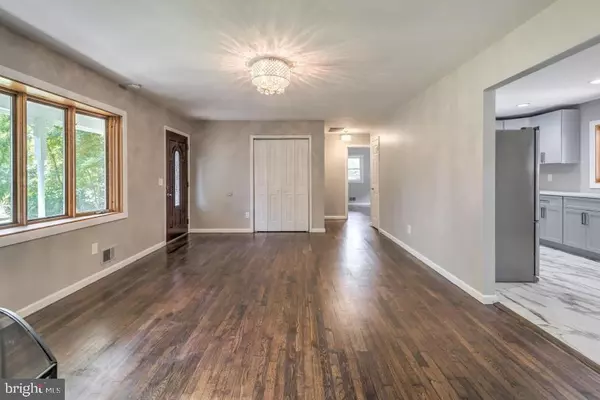For more information regarding the value of a property, please contact us for a free consultation.
Key Details
Sold Price $221,000
Property Type Single Family Home
Sub Type Detached
Listing Status Sold
Purchase Type For Sale
Square Footage 1,400 sqft
Price per Sqft $157
Subdivision Bayville
MLS Listing ID NJOC150566
Sold Date 11/28/18
Style Ranch/Rambler
Bedrooms 3
Full Baths 2
HOA Y/N N
Abv Grd Liv Area 1,400
Originating Board JSMLS
Year Built 1960
Annual Tax Amount $3,707
Tax Year 2017
Lot Dimensions 75x100
Property Description
Totally renovated in a quiet neighborhood, this 3 bedroom, 2 bathroom ranch is move-in ready! Shining hardwood floors, high-end light fixtures, and ton of natural light provide a welcoming feel in the living room. The sleek, eat-in kitchen includes stone counter tops, stylish tile floors, and stainless steel appliances. French doors off the kitchen lead out to a spacious bonus sun-room with new flooring in place! Back inside, the master bedroom awaits with a bay window and a meticulously detailed en-suite bathroom. 2 additional bedrooms and a re-designed hallway bathroom help to show the attention to detail taken in the renovation of this home. With all of the above on a large, fenced lot, this home will surely not last. Come check it out today!
Location
State NJ
County Ocean
Area Berkeley Twp (21506)
Zoning R100
Interior
Interior Features Crown Moldings, Recessed Lighting, Master Bath(s), Stall Shower, Wood Stove
Hot Water Natural Gas
Heating Forced Air
Cooling Central A/C
Flooring Fully Carpeted
Fireplaces Number 1
Fireplaces Type Wood
Equipment Dishwasher, Oven/Range - Gas, Built-In Microwave, Refrigerator, Stove
Furnishings No
Fireplace Y
Appliance Dishwasher, Oven/Range - Gas, Built-In Microwave, Refrigerator, Stove
Heat Source Natural Gas
Exterior
Exterior Feature Deck(s)
Fence Partially
Waterfront N
Water Access N
Roof Type Shingle
Accessibility None
Porch Deck(s)
Parking Type Driveway
Garage N
Building
Foundation Crawl Space
Sewer Public Sewer
Water Public
Architectural Style Ranch/Rambler
Additional Building Above Grade
New Construction N
Schools
Middle Schools Central Regional M.S.
High Schools Central Regional H.S.
School District Central Regional Schools
Others
Senior Community No
Tax ID 06-01066-0000-00009
Ownership Fee Simple
Special Listing Condition Standard
Read Less Info
Want to know what your home might be worth? Contact us for a FREE valuation!

Our team is ready to help you sell your home for the highest possible price ASAP

Bought with Non Subscriber_BR • Non Subscribing Office
GET MORE INFORMATION





