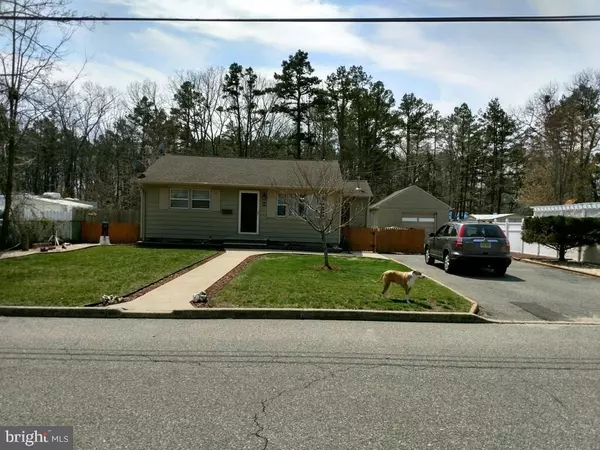For more information regarding the value of a property, please contact us for a free consultation.
Key Details
Sold Price $186,500
Property Type Single Family Home
Sub Type Detached
Listing Status Sold
Purchase Type For Sale
Square Footage 866 sqft
Price per Sqft $215
Subdivision Bayville
MLS Listing ID NJOC155216
Sold Date 09/24/18
Style Ranch/Rambler
Bedrooms 2
Full Baths 1
HOA Y/N N
Abv Grd Liv Area 866
Originating Board JSMLS
Annual Tax Amount $3,268
Tax Year 2017
Lot Dimensions 75x100
Property Description
Totally, totally, move in ready. Great starter home or retirement. Most major items have been done in the last 8 years. Upgrades and renovations are bathroom with whirlpool tub, kitchen with granite countertops and appliances, laundry room, furnace, new plumbing, new well pump, new bladder tank, upgraded electric, new hot water heater, roof replaced on house (solar panels), hardwood floors throughout and crown molding. In addition there is a 10x10 shed with full electric, large oversized deck and fenced in backyard, detached oversized garage with new 100 amp service with new roof and gutters, insulated and heated and double wide driveway that can fit 6-7 cars. It has a low maintenance yard and backs to the wood for privacy. Make your appointment now! Will not last.
Location
State NJ
County Ocean
Area Berkeley Twp (21506)
Zoning HB
Interior
Interior Features Attic, Entry Level Bedroom, Ceiling Fan(s), Crown Moldings
Hot Water Natural Gas
Heating Forced Air
Cooling Central A/C
Flooring Ceramic Tile, Wood
Equipment Dishwasher, Oven/Range - Gas, Built-In Microwave, Refrigerator, Stove
Furnishings Partially
Fireplace N
Appliance Dishwasher, Oven/Range - Gas, Built-In Microwave, Refrigerator, Stove
Heat Source Natural Gas
Exterior
Garage Oversized
Garage Spaces 1.0
Waterfront N
Water Access N
Roof Type Other
Accessibility None
Parking Type Detached Garage, Driveway
Total Parking Spaces 1
Garage Y
Building
Story 1
Foundation Crawl Space
Sewer Public Sewer
Water Well
Architectural Style Ranch/Rambler
Level or Stories 1
Additional Building Above Grade
New Construction N
Schools
School District Central Regional Schools
Others
Senior Community No
Tax ID 06-01240-0000-00014
Ownership Fee Simple
Acceptable Financing Cash, Conventional, FHA, VA
Listing Terms Cash, Conventional, FHA, VA
Financing Cash,Conventional,FHA,VA
Special Listing Condition Standard
Read Less Info
Want to know what your home might be worth? Contact us for a FREE valuation!

Our team is ready to help you sell your home for the highest possible price ASAP

Bought with James A Murray • RE/MAX at Barnegat Bay - Forked River
GET MORE INFORMATION





