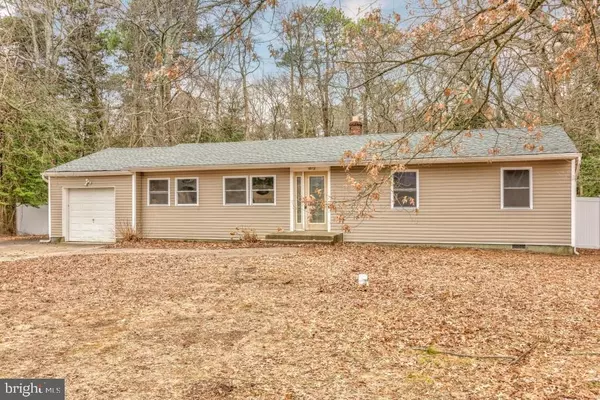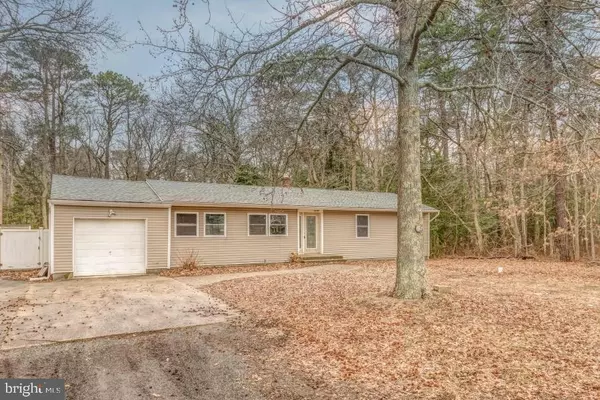For more information regarding the value of a property, please contact us for a free consultation.
Key Details
Sold Price $246,500
Property Type Single Family Home
Sub Type Detached
Listing Status Sold
Purchase Type For Sale
Square Footage 1,664 sqft
Price per Sqft $148
Subdivision Bayville
MLS Listing ID NJOC157620
Sold Date 10/26/18
Style Ranch/Rambler
Bedrooms 4
Full Baths 2
HOA Y/N N
Abv Grd Liv Area 1,664
Originating Board JSMLS
Year Built 1950
Annual Tax Amount $4,249
Tax Year 2017
Lot Dimensions 100x145
Property Description
Meticulously renovated from top to bottom, this 4 bedroom, 2 bathroom, home on a private lot in Bayville is one you will not want to miss! Brand new hardwood floors greet you as you step inside to an expansive living area that segues into a flawlessly renovated kitchen. From the countertops to the large center-island, granite encompasses the kitchen space accompanied by stainless steel appliances and new cabinets. Looking past the kitchen you will find the spacious master bedroom along with a tastefully finished master bathroom. An additional 3 bedrooms with hardwood flooring, a utility room, and a sleekly designed second full bathroom tie this home together. Outside privacy abounds in a huge, fully fenced yard! A new roof, new HVAC system, BRAND NEW SEPTIC, and a garage make this a can't-miss opportunity!
Location
State NJ
County Ocean
Area Berkeley Twp (21506)
Zoning R200
Interior
Interior Features Breakfast Area, Kitchen - Island, Recessed Lighting, Other, Primary Bath(s), Stall Shower
Hot Water Natural Gas
Heating Forced Air, Wall Unit
Cooling Central A/C
Flooring Other, Wood
Equipment Dishwasher, Oven/Range - Gas, Built-In Microwave, Refrigerator, Stove
Furnishings No
Fireplace N
Appliance Dishwasher, Oven/Range - Gas, Built-In Microwave, Refrigerator, Stove
Heat Source Natural Gas, Electric, Oil
Exterior
Exterior Feature Patio(s)
Garage Oversized
Garage Spaces 1.0
Fence Partially
Waterfront N
Water Access N
Roof Type Shingle
Accessibility None
Porch Patio(s)
Parking Type Driveway
Attached Garage 1
Total Parking Spaces 1
Garage Y
Building
Lot Description Trees/Wooded
Foundation Crawl Space
Sewer Community Septic Tank, Private Septic Tank
Water Well
Architectural Style Ranch/Rambler
Additional Building Above Grade
New Construction N
Schools
School District Central Regional Schools
Others
Senior Community No
Tax ID 06-01468-0000-00013
Ownership Fee Simple
Special Listing Condition Standard
Read Less Info
Want to know what your home might be worth? Contact us for a FREE valuation!

Our team is ready to help you sell your home for the highest possible price ASAP

Bought with Non Subscribing Member • Non Subscribing Office
GET MORE INFORMATION





