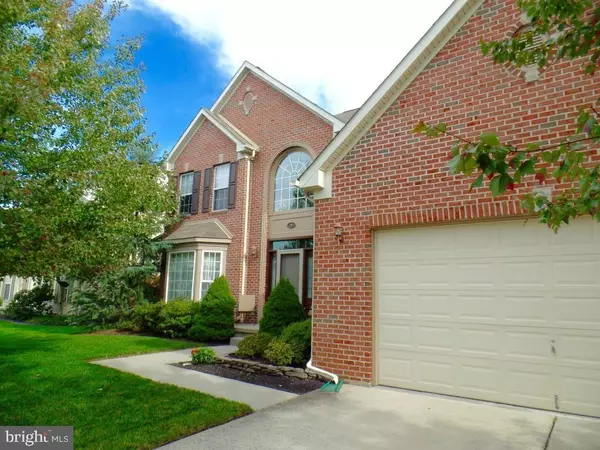For more information regarding the value of a property, please contact us for a free consultation.
Key Details
Sold Price $390,000
Property Type Single Family Home
Sub Type Detached
Listing Status Sold
Purchase Type For Sale
Square Footage 3,200 sqft
Price per Sqft $121
Subdivision Bayville - Berkeley Woods
MLS Listing ID NJOC158934
Sold Date 05/04/18
Style Colonial
Bedrooms 4
Full Baths 2
Half Baths 1
HOA Y/N Y
Abv Grd Liv Area 3,200
Originating Board JSMLS
Year Built 2000
Annual Tax Amount $8,241
Tax Year 2017
Lot Dimensions 88x104
Property Description
STUNNING Colonial, located in desirable Berkeley Woods, offers over 3,200 square ft of upgraded, quality amenities! Breathtaking Grand 2 story foyer w/turned staircase, oversized Family Rm w/bump out extensions & cozy gas Fireplace, lead to a gorgeous, large kitchen creating the perfect gathering space.Formal LR & DR, all w/9Ft ceilings. MASTER BR Retreat w/vaulted ceilings,sitting area,huge WIC, Bath w/Whirlpool tub, Stall Shwr, Dble Vanities & private commode. Full Basement w/two Finished Rms, two unfinished-fully insulated, w/RUUD Furnace & Oversized HWH.New Exterior features inc. an 8 Mo young TIMBERLINE ROOF W/50 year warranty,energy saving SOLAR PANELS,Upgraded Hardscaping & Lndscping,Vinyl Fence,Stamped Concrete,HEATED IG POOL w/safety cover. Wooded Buffer being planted by developer! THIS HOME HAS BEEN IMMACULATELY CARED FOR AND UPGRADED! PLEASE ASK FOR THE LIST OF FEATURES AND UPGRADES WHEN REQUESTING AN APPOINTMENT TO SEE THIS HOME! NO DISAPPOINTMENTS HERE!
Location
State NJ
County Ocean
Area Berkeley Twp (21506)
Zoning RESIDENT
Rooms
Other Rooms Living Room, Dining Room, Primary Bedroom, Kitchen, Family Room, Laundry, Other, Efficiency (Additional), Bonus Room, Additional Bedroom
Basement Interior Access, Full, Fully Finished, Heated, Workshop, Other
Interior
Interior Features Attic, Window Treatments, Ceiling Fan(s), Crown Moldings, WhirlPool/HotTub, Kitchen - Island, Floor Plan - Open, Pantry, Recessed Lighting
Hot Water Natural Gas
Heating Programmable Thermostat, Forced Air
Cooling Programmable Thermostat, Central A/C
Flooring Ceramic Tile, Laminated, Fully Carpeted, Wood
Fireplaces Number 1
Fireplaces Type Gas/Propane
Equipment Cooktop, Dishwasher, Oven - Double, Dryer, Oven/Range - Gas, Built-In Microwave, Refrigerator, Oven - Wall, Washer
Furnishings Partially
Fireplace Y
Window Features Bay/Bow,Screens,Insulated,Transom
Appliance Cooktop, Dishwasher, Oven - Double, Dryer, Oven/Range - Gas, Built-In Microwave, Refrigerator, Oven - Wall, Washer
Heat Source Natural Gas, Solar
Exterior
Exterior Feature Patio(s)
Parking Features Garage Door Opener
Garage Spaces 2.0
Fence Partially
Pool Heated, In Ground, Other, Vinyl
Water Access N
Roof Type Other,Shingle
Accessibility None
Porch Patio(s)
Attached Garage 2
Total Parking Spaces 2
Garage Y
Building
Lot Description Irregular
Building Description 2 Story Ceilings, Security System
Story 2
Sewer Public Sewer
Water Public
Architectural Style Colonial
Level or Stories 2
Additional Building Above Grade
Structure Type 2 Story Ceilings
New Construction N
Schools
Middle Schools Central Regional M.S.
High Schools Central Regional H.S.
School District Central Regional Schools
Others
Senior Community No
Tax ID 06-00939-11-00063
Ownership Fee Simple
Security Features Security System
Special Listing Condition Standard
Read Less Info
Want to know what your home might be worth? Contact us for a FREE valuation!

Our team is ready to help you sell your home for the highest possible price ASAP

Bought with Non Subscribing Member • Non Subscribing Office
GET MORE INFORMATION





