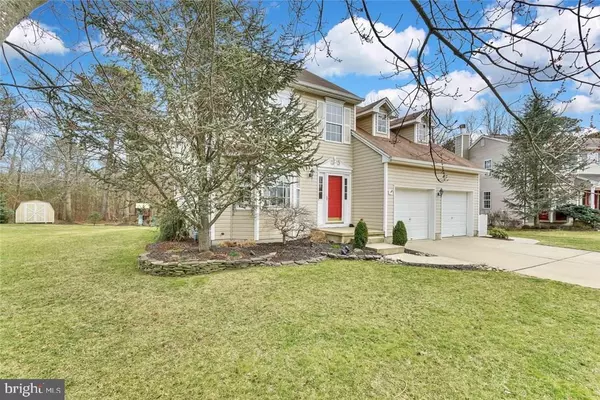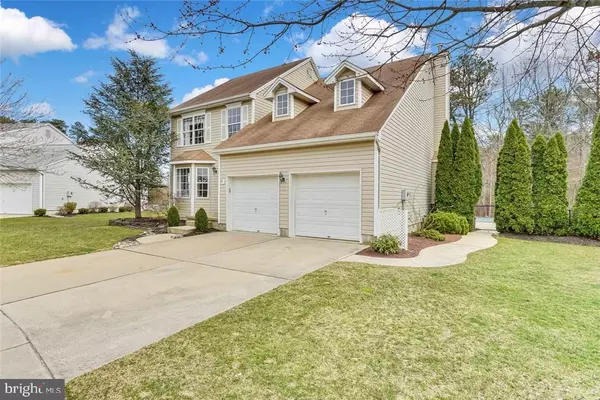For more information regarding the value of a property, please contact us for a free consultation.
Key Details
Sold Price $300,000
Property Type Single Family Home
Sub Type Detached
Listing Status Sold
Purchase Type For Sale
Subdivision Bayville - Berkeley Woods
MLS Listing ID NJOC171070
Sold Date 06/09/17
Style Colonial
Bedrooms 3
Full Baths 2
Half Baths 1
HOA Fees $8/mo
HOA Y/N Y
Originating Board JSMLS
Year Built 2000
Annual Tax Amount $5,690
Tax Year 2016
Lot Dimensions 91x107
Property Description
A Great Location in Berkeley Woods. Nothing to do but move into this beauty that shows like a model home. Walk into a beautiful 2 story foyer, with gorgeous decor and hardwood flooring. Living room, dining room and family room. Updated kitchen with custom light cabinetry , subway tile back splash and beautiful granite counter tops. Full appliance package and gas fireplace. Beautiful Master bedroom with updated bath with a huge soaking tub , granite counter tops and walk in closet. A backyard paradise with an in ground heated pool ,stamped concrete patio and tons of privacy which does not come easy in this developement. This lot backs up to the woods. Come take a look today. This one won't last!
Location
State NJ
County Ocean
Area Berkeley Twp (21506)
Zoning R200
Interior
Interior Features Attic, Ceiling Fan(s), Recessed Lighting, Window Treatments, Primary Bath(s), Soaking Tub, Walk-in Closet(s)
Hot Water Natural Gas
Heating Forced Air
Cooling Central A/C
Flooring Ceramic Tile, Fully Carpeted, Wood
Fireplaces Number 1
Fireplaces Type Gas/Propane
Equipment Dishwasher, Disposal, Oven/Range - Gas, Refrigerator, Oven - Self Cleaning, Stove
Furnishings No
Fireplace Y
Appliance Dishwasher, Disposal, Oven/Range - Gas, Refrigerator, Oven - Self Cleaning, Stove
Heat Source Natural Gas
Exterior
Exterior Feature Patio(s)
Parking Features Garage Door Opener
Garage Spaces 2.0
Pool Heated, In Ground
Water Access N
View Trees/Woods
Roof Type Shingle
Accessibility None
Porch Patio(s)
Attached Garage 2
Total Parking Spaces 2
Garage Y
Building
Story 2
Foundation Crawl Space
Sewer Public Sewer
Water Public
Architectural Style Colonial
Level or Stories 2
Additional Building Above Grade
Structure Type 2 Story Ceilings
New Construction N
Schools
Middle Schools Central Regional M.S.
High Schools Central Regional H.S.
School District Central Regional Schools
Others
Senior Community No
Tax ID 06-00939-11-00051
Ownership Fee Simple
Special Listing Condition Standard
Read Less Info
Want to know what your home might be worth? Contact us for a FREE valuation!

Our team is ready to help you sell your home for the highest possible price ASAP

Bought with Robert H Nunn • Coldwell Banker Riviera Realty, Inc.
GET MORE INFORMATION





