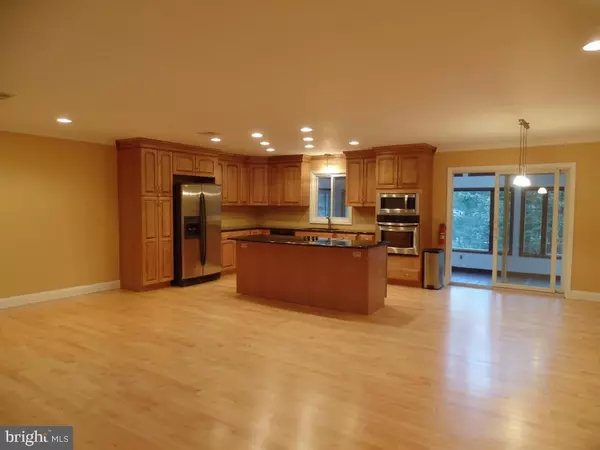For more information regarding the value of a property, please contact us for a free consultation.
Key Details
Sold Price $258,900
Property Type Single Family Home
Sub Type Detached
Listing Status Sold
Purchase Type For Sale
Square Footage 2,000 sqft
Price per Sqft $129
Subdivision Bayville
MLS Listing ID NJOC174820
Sold Date 01/18/17
Style Dwelling w/Separate Living Area,Raised Ranch/Rambler
Bedrooms 3
Full Baths 2
HOA Y/N N
Abv Grd Liv Area 2,000
Originating Board JSMLS
Year Built 1973
Annual Tax Amount $4,332
Tax Year 2015
Lot Dimensions 100x150
Property Description
Nicely renovated raised ranch w/1400 sq.ft. upstairs & add'l 600 sq. ft. of living space in finished walk-out basement...offering 2 large BR's, 1 full bath upstairs & 27'x24' great rm including newer kitchen, granite, stainless appliances and beautiful maple flooring, plus large sunroom w/heat & air overlooking oversized 100x150 mostly fenced yard...Additional bedroom, full BA & large gathering room in bsmt....2-car gar under home w/bonus workroom & direct entry to finished area...perfect split floor plan for mom/daughter, teens or extended family situations...Quiet dead-end street tucked away in Pinewald section of Bayville, convenient to GSP, Route 9, parks, beaches and all that Ocean County has to offer!
Location
State NJ
County Ocean
Area Berkeley Twp (21506)
Zoning RES
Rooms
Basement Heated, Partially Finished, Walkout Level, Workshop, Other
Interior
Interior Features Attic, Ceiling Fan(s), Crown Moldings, Kitchen - Island, Pantry, Recessed Lighting, Wood Stove
Hot Water Electric
Heating Forced Air
Cooling Central A/C
Flooring Ceramic Tile, Fully Carpeted, Wood
Equipment Dishwasher, Disposal, Oven/Range - Electric, Built-In Microwave, Refrigerator, Stove, Oven - Wall
Furnishings No
Fireplace N
Appliance Dishwasher, Disposal, Oven/Range - Electric, Built-In Microwave, Refrigerator, Stove, Oven - Wall
Heat Source Natural Gas
Exterior
Exterior Feature Deck(s)
Garage Garage Door Opener, Oversized
Garage Spaces 2.0
Fence Partially
Waterfront N
Water Access N
Roof Type Other,Shingle
Accessibility None
Porch Deck(s)
Parking Type Driveway
Attached Garage 2
Total Parking Spaces 2
Garage Y
Building
Sewer Public Sewer
Water Public, Well
Architectural Style Dwelling w/Separate Living Area, Raised Ranch/Rambler
Additional Building Above Grade
New Construction N
Schools
School District Central Regional Schools
Others
Senior Community No
Tax ID 06-00717-0000-00022
Ownership Fee Simple
Special Listing Condition Standard
Read Less Info
Want to know what your home might be worth? Contact us for a FREE valuation!

Our team is ready to help you sell your home for the highest possible price ASAP

Bought with Non Subscribing Member • Non Subscribing Office
GET MORE INFORMATION





