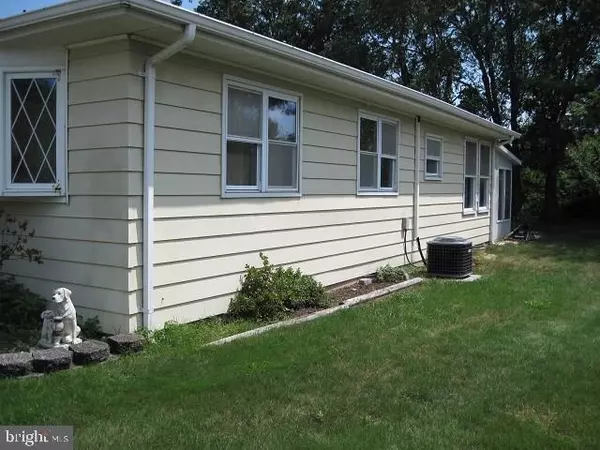For more information regarding the value of a property, please contact us for a free consultation.
Key Details
Sold Price $139,900
Property Type Single Family Home
Sub Type Detached
Listing Status Sold
Purchase Type For Sale
Square Footage 1,034 sqft
Price per Sqft $135
Subdivision Holiday City - Berkeley
MLS Listing ID NJOC164420
Sold Date 09/18/17
Style Ranch/Rambler
Bedrooms 2
Full Baths 2
HOA Fees $135/mo
HOA Y/N Y
Abv Grd Liv Area 1,034
Originating Board JSMLS
Year Built 1977
Annual Tax Amount $1,970
Tax Year 2016
Lot Dimensions 54x105
Property Description
Located on a deep lot, this cozy and clean Monterey has newer: roof, windows, front and storm doors and garage door. There are also auto underground sprinklers and sidewalk to a newer, carpeted 3 season room where you can drink your morning coffee and overlook the beautiful private backyard. Interior features ceiling fans, bay window in the living room, newer medicine cabinets, vanities and sinks in both bathrooms. Kitchen: newer counters and s/c electric range. Nice size pantry and tile back splash too. All this plus an active clubhouse with two pools. This could be your retirement dream home. Why are you waiting?
Location
State NJ
County Ocean
Area Berkeley Twp (21506)
Zoning PRRC
Rooms
Other Rooms Living Room, Primary Bedroom, Kitchen, Efficiency (Additional), Additional Bedroom
Interior
Interior Features Window Treatments, Ceiling Fan(s), Kitchen - Island, Pantry, Stall Shower
Heating Baseboard - Hot Water
Cooling Central A/C
Flooring Ceramic Tile, Vinyl, Fully Carpeted
Equipment Dishwasher, Dryer, Oven/Range - Electric, Oven - Self Cleaning, Stove, Washer
Furnishings No
Fireplace N
Window Features Bay/Bow,Insulated
Appliance Dishwasher, Dryer, Oven/Range - Electric, Oven - Self Cleaning, Stove, Washer
Heat Source Natural Gas
Exterior
Exterior Feature Patio(s)
Parking Features Garage Door Opener
Garage Spaces 1.0
Amenities Available Other, Transportation Service, Community Center, Retirement Community
Water Access N
Roof Type Shingle
Accessibility None
Porch Patio(s)
Attached Garage 1
Total Parking Spaces 1
Garage Y
Building
Lot Description Level
Story 1
Foundation Crawl Space
Sewer Public Sewer
Water Public
Architectural Style Ranch/Rambler
Level or Stories 1
Additional Building Above Grade
New Construction N
Schools
School District Central Regional Schools
Others
HOA Fee Include Pool(s),Common Area Maintenance,Lawn Maintenance
Senior Community Yes
Tax ID 06-00004-126-00035
Ownership Fee Simple
Special Listing Condition Probate Listing
Read Less Info
Want to know what your home might be worth? Contact us for a FREE valuation!

Our team is ready to help you sell your home for the highest possible price ASAP

Bought with Kathleen Hagburg • Coldwell Banker Flanagan Realty
GET MORE INFORMATION





