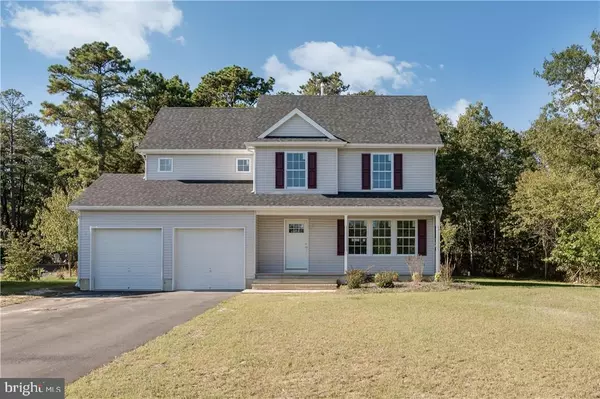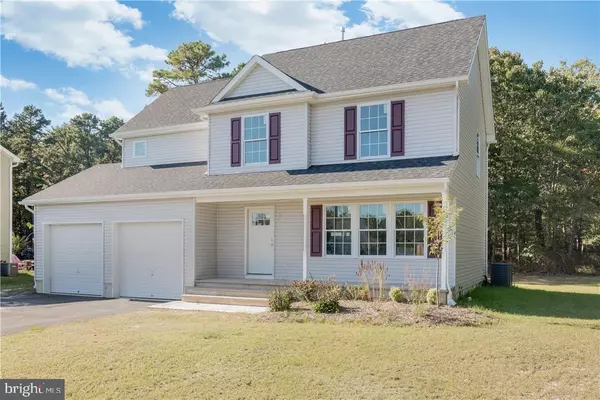For more information regarding the value of a property, please contact us for a free consultation.
Key Details
Sold Price $324,000
Property Type Single Family Home
Sub Type Detached
Listing Status Sold
Purchase Type For Sale
Square Footage 2,200 sqft
Price per Sqft $147
Subdivision West Creek
MLS Listing ID NJOC161456
Sold Date 01/03/18
Style Colonial
Bedrooms 4
Full Baths 2
Half Baths 1
HOA Y/N N
Abv Grd Liv Area 2,200
Originating Board JSMLS
Year Built 2017
Annual Tax Amount $2,555
Tax Year 2016
Lot Size 1.000 Acres
Acres 1.0
Property Description
Tastefully designed new construction spanning 2,200 sqft plus a full basement. Completely open concept throughout the entire downstairs, each room overlooking into the next. What a beautiful sprawling entertaining space! Enjoy your gatherings around your oversized center island with bar stool seating. Classic amenities include custom wood cabinets, granite countertops & brand name appliances. Beautiful natural hardwood floors and plenty of natural light flow throughout the home's open, airy layout. Generously-sized main living space. Sliding glass door showcases your private 1 Acre property. 4 bedrooms upstairs along with a captivating master bedroom with walk in closet and full sleek master bathroom with antiqued ceramic floor tiles and stand up tile shower. Laundry/mud room is located ideally on the main level. Come take a look at this sophisticated & trendy new construction.
Location
State NJ
County Ocean
Area Eagleswood Twp (21509)
Zoning C2
Rooms
Basement Full
Interior
Interior Features Attic, Crown Moldings, Kitchen - Island, Pantry, Recessed Lighting, Primary Bath(s), Stall Shower, Walk-in Closet(s)
Hot Water Natural Gas
Heating Forced Air
Cooling Central A/C
Flooring Ceramic Tile, Fully Carpeted, Wood
Equipment Dishwasher, Built-In Microwave, Stove
Furnishings No
Fireplace N
Appliance Dishwasher, Built-In Microwave, Stove
Heat Source Natural Gas
Exterior
Exterior Feature Deck(s)
Garage Spaces 2.0
Waterfront N
Water Access N
Roof Type Shingle
Accessibility None
Porch Deck(s)
Parking Type Attached Garage, Driveway
Attached Garage 2
Total Parking Spaces 2
Garage Y
Building
Lot Description Cul-de-sac
Story 2
Sewer Community Septic Tank, Private Septic Tank
Water Well
Architectural Style Colonial
Level or Stories 2
Additional Building Above Grade
New Construction N
Schools
School District Pinelands Regional Schools
Others
Senior Community No
Tax ID 09-00004-0000-00211-11
Ownership Fee Simple
SqFt Source Estimated
Acceptable Financing Cash, Conventional, FHA, VA
Listing Terms Cash, Conventional, FHA, VA
Financing Cash,Conventional,FHA,VA
Special Listing Condition Standard
Read Less Info
Want to know what your home might be worth? Contact us for a FREE valuation!

Our team is ready to help you sell your home for the highest possible price ASAP

Bought with Carissa LaVecchia • RE/MAX at Barnegat Bay - Forked River
GET MORE INFORMATION





