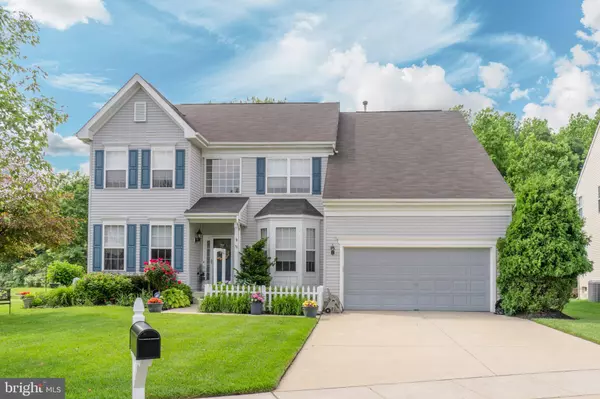For more information regarding the value of a property, please contact us for a free consultation.
Key Details
Sold Price $365,000
Property Type Single Family Home
Sub Type Detached
Listing Status Sold
Purchase Type For Sale
Square Footage 2,968 sqft
Price per Sqft $122
Subdivision Sheffield Gate
MLS Listing ID NJGL241938
Sold Date 09/06/19
Style Colonial
Bedrooms 4
Full Baths 2
Half Baths 1
HOA Fees $41/ann
HOA Y/N Y
Abv Grd Liv Area 2,968
Originating Board BRIGHT
Year Built 2001
Annual Tax Amount $11,389
Tax Year 2018
Lot Size 0.500 Acres
Acres 0.5
Lot Dimensions 79.91 x 147.85
Property Description
Magnificently maintained spotless and move in ready. Features include hardwood floors , open 2 story foyer and a dining room with crown molding and raised panels below chair rail. A formal living room, French doors that open to an office with windows overlooking yard with wooded backdrop. The large family room includes a wood fireplace flanked by Palladium windows. The dream kitchen features a 5 burner stove, upgraded counter tops/island and walk in butler pantry any cook would envy. The rear yard includes a tiered paver patio which leads to a charming landscaped pond. The wooded backdrop is the privacy that is hard to find. Newly remodeled master bath includes an oversized shower complete with " his and hers" sinks with granite counter tops. A completed vanity completes her sink area. A full unfinished basement with plenty of storage. Take an evening stroll around the family and friendly neighborhood. Convenient drive to center city and shore points.
Location
State NJ
County Gloucester
Area Washington Twp (20818)
Zoning PR4
Rooms
Other Rooms Living Room, Dining Room, Primary Bedroom, Bedroom 2, Kitchen, Family Room, Bedroom 1, Study, Bathroom 3, Primary Bathroom
Basement Unfinished
Interior
Interior Features Butlers Pantry, Breakfast Area, Family Room Off Kitchen, Formal/Separate Dining Room, Kitchen - Island, Kitchen - Table Space, Recessed Lighting
Hot Water Natural Gas
Heating Forced Air
Cooling Central A/C
Flooring Hardwood, Carpet, Ceramic Tile
Fireplaces Number 1
Fireplaces Type Wood
Equipment Dryer, Disposal, Dishwasher, Microwave, Oven/Range - Gas, Water Heater - High-Efficiency
Fireplace Y
Window Features Double Pane
Appliance Dryer, Disposal, Dishwasher, Microwave, Oven/Range - Gas, Water Heater - High-Efficiency
Heat Source Natural Gas
Laundry Main Floor
Exterior
Exterior Feature Patio(s)
Garage Garage Door Opener
Garage Spaces 6.0
Utilities Available Cable TV, Electric Available, Natural Gas Available
Amenities Available None
Waterfront N
Water Access N
View Trees/Woods
Roof Type Asbestos Shingle
Accessibility None
Porch Patio(s)
Parking Type Attached Garage, Driveway, Off Street
Attached Garage 2
Total Parking Spaces 6
Garage Y
Building
Story 3+
Sewer Public Sewer
Water Public
Architectural Style Colonial
Level or Stories 3+
Additional Building Above Grade, Below Grade
Structure Type 2 Story Ceilings,Cathedral Ceilings,Dry Wall
New Construction N
Schools
Elementary Schools Grenloch Terrace Early Childhood Center
Middle Schools Orchard Valley
High Schools Washington Twp. H.S.
School District Washington Township Public Schools
Others
Pets Allowed Y
HOA Fee Include Common Area Maintenance
Senior Community No
Tax ID 18-00017 15-00021
Ownership Fee Simple
SqFt Source Estimated
Security Features Motion Detectors,Resident Manager
Acceptable Financing FHA, Conventional, Cash
Horse Property N
Listing Terms FHA, Conventional, Cash
Financing FHA,Conventional,Cash
Special Listing Condition Standard
Pets Description Dogs OK, Cats OK
Read Less Info
Want to know what your home might be worth? Contact us for a FREE valuation!

Our team is ready to help you sell your home for the highest possible price ASAP

Bought with Catherine McKendry • RE/MAX Connection Realtors
GET MORE INFORMATION





