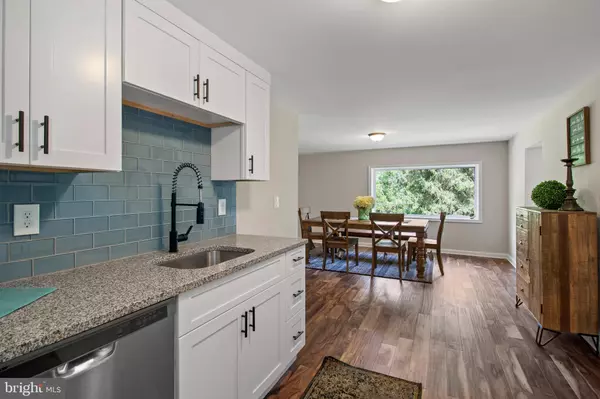For more information regarding the value of a property, please contact us for a free consultation.
Key Details
Sold Price $199,999
Property Type Single Family Home
Sub Type Detached
Listing Status Sold
Purchase Type For Sale
Square Footage 1,234 sqft
Price per Sqft $162
Subdivision None Available
MLS Listing ID PABK345744
Sold Date 09/04/19
Style Ranch/Rambler
Bedrooms 3
Full Baths 1
HOA Y/N N
Abv Grd Liv Area 1,234
Originating Board BRIGHT
Year Built 1953
Annual Tax Amount $3,256
Tax Year 2019
Lot Size 0.620 Acres
Acres 0.62
Lot Dimensions 0.00 x 0.00
Property Description
Situated close to the Borough of Bechtelsville is this quaint renovated home on Ehst Road. A lot of love and attention to detail was put into making this once fixer-upper a home again. As we begin our journey up the driveway you ll notice how it is large enough to fit multiple cars and even a garage if you so please. The two access points of this home are located in the back of the house. Upon entering the home you will come into the brand new kitchen, complete with white shaker cabinets, stainless steel appliances, granite countertops, and a sea glass tile backsplash. The kitchen opens up into the dining area, which is spacious enough for a 6 person table. The dining area feels very bright and open compliments of the large glass window allowing for nature watching during your evening dinners. To the left of here are the first two bedrooms and the full bathroom. Each bedroom has new carpet and sufficient closet space. The full bathroom has a tile surround shower/tub combo, new floors, toilet, vanity and a large linen closet. Another great feature is the main floor washer and dryer hookup, which moved from the basement to the hallway next to the bathroom. To the right of the kitchen is the large, newly carpeted LR, which provides access to the outdoor patio. The master bedroom is off of the LR and also boasts brand new carpeting. The whole interior of the home has also been freshly painted. Outback are two patios, one of which has an awning and a space for your outdoor entertaining needs. Convenience is the name of the game with this home. It is located so close to all of your essential needs and is fully move-in ready. Make your appointment today and come see what this lovely home has to offer!
Location
State PA
County Berks
Area Washington Twp (10289)
Zoning R1
Rooms
Basement Full, Drain, Improved, Unfinished
Main Level Bedrooms 3
Interior
Interior Features Carpet, Dining Area, Floor Plan - Open
Heating Forced Air
Cooling Central A/C
Flooring Carpet, Laminated, Tile/Brick
Equipment Built-In Microwave, Dishwasher, Oven - Single, Oven/Range - Electric
Furnishings No
Fireplace N
Appliance Built-In Microwave, Dishwasher, Oven - Single, Oven/Range - Electric
Heat Source Propane - Leased
Exterior
Garage Spaces 6.0
Water Access N
Roof Type Pitched,Shingle
Accessibility None
Total Parking Spaces 6
Garage N
Building
Story 1
Sewer On Site Septic
Water Well
Architectural Style Ranch/Rambler
Level or Stories 1
Additional Building Above Grade, Below Grade
New Construction N
Schools
School District Boyertown Area
Others
Senior Community No
Tax ID 89-5398-13-24-3081
Ownership Fee Simple
SqFt Source Assessor
Acceptable Financing Cash, Conventional, FHA, USDA
Listing Terms Cash, Conventional, FHA, USDA
Financing Cash,Conventional,FHA,USDA
Special Listing Condition Standard
Read Less Info
Want to know what your home might be worth? Contact us for a FREE valuation!

Our team is ready to help you sell your home for the highest possible price ASAP

Bought with Kim Welch • RE/MAX Achievers-Collegeville
GET MORE INFORMATION




