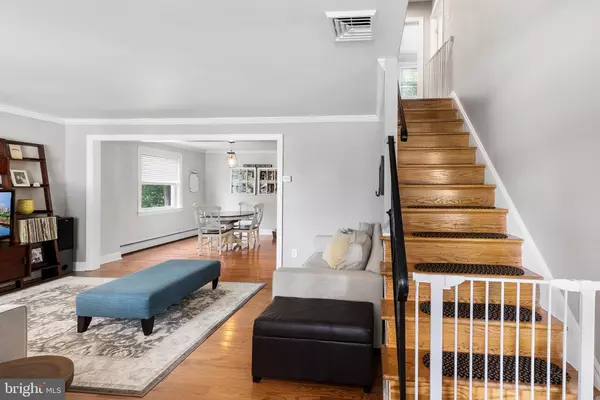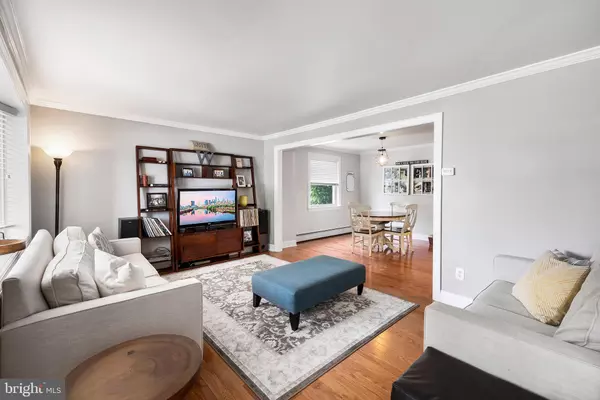For more information regarding the value of a property, please contact us for a free consultation.
Key Details
Sold Price $435,000
Property Type Single Family Home
Sub Type Detached
Listing Status Sold
Purchase Type For Sale
Square Footage 1,650 sqft
Price per Sqft $263
Subdivision Crestwyck
MLS Listing ID PAMC612292
Sold Date 08/27/19
Style Colonial
Bedrooms 3
Full Baths 2
Half Baths 1
HOA Y/N N
Abv Grd Liv Area 1,650
Originating Board BRIGHT
Year Built 1975
Annual Tax Amount $4,012
Tax Year 2020
Lot Size 0.294 Acres
Acres 0.29
Lot Dimensions 84.00 x 0.00
Property Description
Absolutely stunning 3 bed/2.5 bath Colonial home now available in the heart of the highly desired Crestwyck community. Completely renovated from top to bottom with high-end finishes and fixtures throughout, this home is an absolute must-see in the neighborhood! Situated on a quiet, lush road near Caley Elementary School in the Upper Merion School District, you will find no detail was spared in the restoration of this beautiful home.Brand new hardwood flooring spans the entire first floor, with a light-filled and wide-open floor plan that flows right into the updated kitchen with new appliances. A completely redone powder room off the living and dining spaces makes the first floor the perfect place to entertain. Upstairs you will find 2 spacious, bright guest bedrooms, a fully updated hall bathroom, and the luxurious Master Suite that includes a completely redone, gorgeous en-suite with modern fixtures and finishes, plus two closets - one walk-in. Rounding out the interior of this incredible property is a fully finished basement, adding so much extra living space! You will want to spend all your time in the unbeatable rear yard, offering a brand new stamped concrete patio and TimberTech composite deck. All of this surrounded by a brand new black aluminum fence, giving the property even more added privacy. This home is ready for its new owners to pack their bags and move right in! This turnkey property also boasts all new solid wood trim and crown molding throughout the entire house, a new AC system and ductwork, an updated electrical panel, and a new roof. Located in the most convenient King of Prussia location, and close to all major highways (202, 422, Expressway, Turnpike), as well as all the amazing shopping, dining, and entertainment this neighborhood has to offer. Do not miss your shot at this gorgeous move-in ready property - schedule your showing today before this one is gone!
Location
State PA
County Montgomery
Area Upper Merion Twp (10658)
Zoning R2A
Rooms
Basement Full, Fully Finished
Main Level Bedrooms 3
Interior
Interior Features Attic, Ceiling Fan(s), Crown Moldings, Dining Area, Floor Plan - Traditional, Kitchen - Eat-In, Primary Bath(s), Recessed Lighting, Walk-in Closet(s), Wood Floors
Heating Central
Cooling Central A/C
Fireplace N
Heat Source Natural Gas
Exterior
Exterior Feature Deck(s), Porch(es), Patio(s)
Garage Inside Access
Garage Spaces 3.0
Waterfront N
Water Access N
Accessibility Level Entry - Main
Porch Deck(s), Porch(es), Patio(s)
Parking Type Attached Garage
Attached Garage 1
Total Parking Spaces 3
Garage Y
Building
Story 2
Sewer Public Sewer
Water Public
Architectural Style Colonial
Level or Stories 2
Additional Building Above Grade, Below Grade
New Construction N
Schools
Elementary Schools Caley
School District Upper Merion Area
Others
Senior Community No
Tax ID 58-00-08219-786
Ownership Fee Simple
SqFt Source Estimated
Special Listing Condition Standard
Read Less Info
Want to know what your home might be worth? Contact us for a FREE valuation!

Our team is ready to help you sell your home for the highest possible price ASAP

Bought with Elizabeth M McGowan • Coldwell Banker Realty
GET MORE INFORMATION





