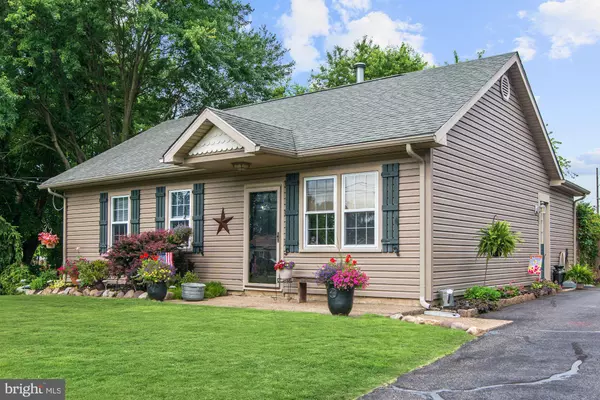For more information regarding the value of a property, please contact us for a free consultation.
Key Details
Sold Price $162,000
Property Type Single Family Home
Sub Type Detached
Listing Status Sold
Purchase Type For Sale
Square Footage 1,010 sqft
Price per Sqft $160
Subdivision None Available
MLS Listing ID NJGL242410
Sold Date 08/30/19
Style Ranch/Rambler
Bedrooms 3
Full Baths 1
HOA Y/N N
Abv Grd Liv Area 1,010
Originating Board BRIGHT
Year Built 1954
Annual Tax Amount $4,345
Tax Year 2018
Lot Size 8,538 Sqft
Acres 0.2
Lot Dimensions 146 x 34 x 45 x 113 x 42
Property Description
Welcome to this well-maintained, move-in ready 3 bed, 1 bath rancher in Thorofare, West Deptford! Upgrades to this home include hardwood floors, fluted/Victorian style trim, newly renovated full bathroom with tile floor, expanded eat-in kitchen, 8-year-old natural gas HVAC system and 2-year old hot water heater. Kitchen features oak cabinets, 7-year-old stainless steel appliances, gas range, recessed lighting, and addition that provides generous table space and sliding glass doors to rear yard.Nicely sized fenced yard includes 16x17 concrete patio and 12-year-old, 24 x 12 Amish-built shed with 100 Amp electric - ideal for workshop of any kind!Located on a corner lot on a dead-end street in Thorofare/West Deptford, this home is just minutes away from Riverwinds Community Center, Golf Course and Restaurant. This location provides quick access to 295, 130 and Philly bridges and is part of the highly-rated West Deptford School District.Seller is offering 1-year Weichert/HMS Home Warranty to buyer. This property is eligible for USDA financing and may be available for 100% financing! Settlement is contingent on sellers finding suitable housing, for which they are actively looking.
Location
State NJ
County Gloucester
Area West Deptford Twp (20820)
Zoning R-3
Direction Southeast
Rooms
Other Rooms Living Room, Bedroom 2, Bedroom 3, Kitchen, Bedroom 1, Utility Room, Bathroom 1
Main Level Bedrooms 3
Interior
Interior Features Attic, Carpet, Ceiling Fan(s), Entry Level Bedroom, Kitchen - Eat-In, Kitchen - Island, Kitchen - Table Space, Recessed Lighting, Wood Floors
Hot Water Natural Gas
Heating Forced Air
Cooling Central A/C
Flooring Ceramic Tile, Hardwood, Carpet, Laminated
Equipment Dishwasher, Dryer - Gas, Oven/Range - Gas, Refrigerator, Stainless Steel Appliances, Washer, Water Heater
Fireplace N
Window Features Bay/Bow,Double Pane
Appliance Dishwasher, Dryer - Gas, Oven/Range - Gas, Refrigerator, Stainless Steel Appliances, Washer, Water Heater
Heat Source Natural Gas
Laundry Main Floor
Exterior
Exterior Feature Patio(s)
Garage Spaces 2.0
Fence Privacy
Water Access N
Roof Type Shingle
Accessibility Level Entry - Main, No Stairs
Porch Patio(s)
Total Parking Spaces 2
Garage N
Building
Lot Description Corner, Cleared, Front Yard, Level
Story 1
Foundation Slab
Sewer Public Sewer
Water Public
Architectural Style Ranch/Rambler
Level or Stories 1
Additional Building Above Grade, Below Grade
Structure Type Dry Wall
New Construction N
Schools
Middle Schools West Deptford M.S.
High Schools West Deptford H.S.
School District West Deptford Township Public Schools
Others
Senior Community No
Tax ID 20-00282-00008
Ownership Fee Simple
SqFt Source Assessor
Acceptable Financing FHA, Conventional, Cash, VA, USDA
Listing Terms FHA, Conventional, Cash, VA, USDA
Financing FHA,Conventional,Cash,VA,USDA
Special Listing Condition Standard
Read Less Info
Want to know what your home might be worth? Contact us for a FREE valuation!

Our team is ready to help you sell your home for the highest possible price ASAP

Bought with Dale A Riggs • BHHS Fox & Roach-Mullica Hill North
GET MORE INFORMATION





