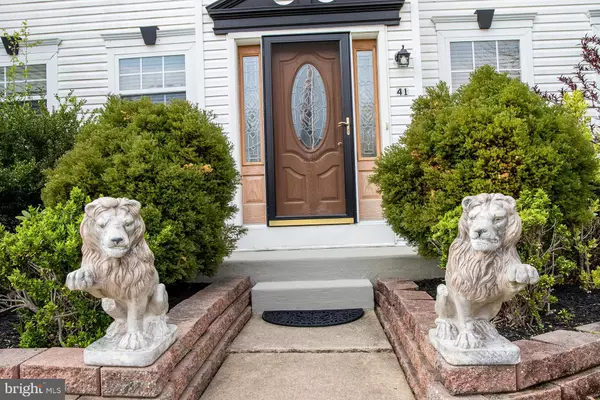For more information regarding the value of a property, please contact us for a free consultation.
Key Details
Sold Price $270,000
Property Type Single Family Home
Sub Type Detached
Listing Status Sold
Purchase Type For Sale
Square Footage 1,764 sqft
Price per Sqft $153
Subdivision Wye Oak
MLS Listing ID NJCD361620
Sold Date 08/26/19
Style Colonial,Contemporary
Bedrooms 3
Full Baths 2
Half Baths 1
HOA Y/N N
Abv Grd Liv Area 1,764
Originating Board BRIGHT
Year Built 1995
Annual Tax Amount $9,174
Tax Year 2019
Lot Size 0.273 Acres
Acres 0.27
Lot Dimensions 85.00 x 140.00
Property Description
Don't miss this home that is now available in Wye Oak in Gloucester Township. BRAND NEW Air Conditioner and Heater, 3 bedroom 2 1/2 bath with a two-car side entry garage that is ready for you to move in. This great home is located on a corner lot, tree lined street with nice curb appeal and underground sprinkler system. Walk in to the foyer featuring a staircase with balcony, cathedral ceilings and chandelier. Nice size kitchen with plenty of counter space overlooking the high ceiling family room with hardwood flooring and a beautiful cozy wood burning fireplace. Walk out the sliding glass doors to a nicely landscaped backyard onto a brick patio with walkways to the kidney shaped heated inground pool surrounded by the 6-foot white vinyl fence for plenty of privacy. A NEW pool filter was just installed June 2019. Two vinyl sheds are in each corner for your lawn and pool equipment. Back inside the family can enjoy the full finished basement, which has three sections, one carpeted larger play/recreational area, one slightly smaller with laminate flooring office/sitting area, mechanical room and crawl space large storage area. Upstairs, the master bedroom includes its own master bath with dual showers along with an ample size walk in closet. The upstairs is complete with 2 additional bedrooms and a second full bath in the hallway. Take a walk a few blocks to George W Matteo Sr Field to use all the community equipment including brand new swings and climbing apparatus, basketball court, play baseball on the baseball field or walking on the walking path. Eating and shopping??? There is no shortage of stores and restaurants within 3 miles and you are not near the traffic. Acme, Shoprite, Lowes, Target, Panera Bread, Fulton Bank, Applebees, Bertucci's and so many more. Driving to Philadelphia or the shore points??? This home is conveniently located very close to the AC Expressway, Black Horse Pike and the White Horse Pike. (NOTE: Owners will have pool open for settlement)
Location
State NJ
County Camden
Area Gloucester Twp (20415)
Zoning RESIDENTIAL
Rooms
Other Rooms Living Room, Dining Room, Bedroom 2, Bedroom 3, Kitchen, Family Room, Foyer, Bedroom 1, Office, Bathroom 2, Bonus Room, Primary Bathroom, Half Bath
Basement Fully Finished, Heated
Interior
Interior Features Carpet, Ceiling Fan(s), Primary Bath(s), Walk-in Closet(s), Window Treatments
Hot Water Natural Gas
Heating Forced Air
Cooling Ceiling Fan(s), Central A/C
Flooring Carpet, Laminated, Vinyl, Hardwood
Fireplaces Number 1
Fireplaces Type Wood
Equipment Built-In Microwave, Dishwasher, Disposal, Oven/Range - Gas, Refrigerator, Water Heater
Fireplace Y
Appliance Built-In Microwave, Dishwasher, Disposal, Oven/Range - Gas, Refrigerator, Water Heater
Heat Source Natural Gas
Laundry Main Floor
Exterior
Garage Garage - Side Entry, Garage Door Opener
Garage Spaces 2.0
Fence Vinyl
Pool Heated, In Ground
Utilities Available Phone, Cable TV
Waterfront N
Water Access N
Roof Type Pitched,Shingle
Accessibility 2+ Access Exits
Parking Type Attached Garage, Driveway
Attached Garage 2
Total Parking Spaces 2
Garage Y
Building
Story 2
Sewer Public Sewer
Water Public
Architectural Style Colonial, Contemporary
Level or Stories 2
Additional Building Above Grade, Below Grade
New Construction N
Schools
High Schools Timber Creek
School District Black Horse Pike Regional Schools
Others
Pets Allowed N
Senior Community No
Tax ID 15-18902-00033
Ownership Fee Simple
SqFt Source Assessor
Acceptable Financing Cash, Conventional, FHA, VA
Horse Property N
Listing Terms Cash, Conventional, FHA, VA
Financing Cash,Conventional,FHA,VA
Special Listing Condition Standard
Read Less Info
Want to know what your home might be worth? Contact us for a FREE valuation!

Our team is ready to help you sell your home for the highest possible price ASAP

Bought with Stephanie M Woods Johnson • MLS Direct
GET MORE INFORMATION





