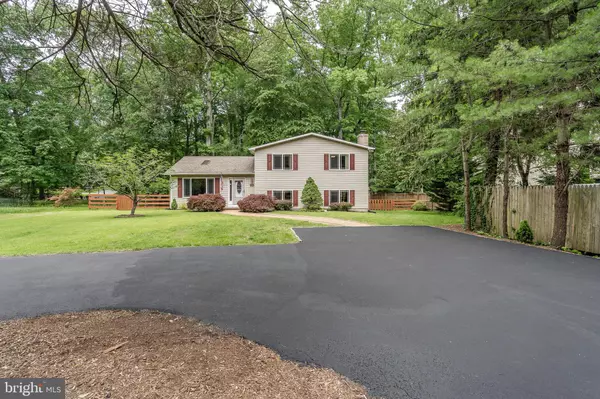For more information regarding the value of a property, please contact us for a free consultation.
Key Details
Sold Price $460,000
Property Type Single Family Home
Sub Type Detached
Listing Status Sold
Purchase Type For Sale
Square Footage 2,140 sqft
Price per Sqft $214
Subdivision Cape Arthur
MLS Listing ID MDAA402380
Sold Date 08/30/19
Style Split Level
Bedrooms 4
Full Baths 2
Half Baths 1
HOA Fees $15/ann
HOA Y/N Y
Abv Grd Liv Area 2,140
Originating Board BRIGHT
Year Built 1987
Annual Tax Amount $3,860
Tax Year 2018
Lot Size 0.328 Acres
Acres 0.33
Property Description
Discover the Majestic Magic of the Cape Arthur Community!! Offering private beach for swimming, boating and fishing. Slips available on first come first serve. Recently updated community park with basketball court, tennis court and playground equipment. Community Home Improvement Association fees have been paid for the year. This gorgeous split level home with 4 bedrooms and 2.5 baths have been freshly painted and new carpet throughout just installed. Features an open floor plan with cathedral ceilings in the sunlit living room. Dining room with counter space to kitchen which features granite counter tops and new stainless steel appliances. Step out to the spacious deck overlooking rear and side yard. Two sheds one with a workshop and great for storage!! Master bedroom with sky light to watch the stars at night. The Pella slider to private deck is perfect for morning coffee. Bathrooms recently remodeled. Lower level boasts a wood burning fireplace in the huge family room. There is also a great size office, study or bonus room with exit to rear fenced yard. House is walking distance to Folger McKinsey Elementary. If you are looking in Severna Park this is the home you should see FIRST!! I would love to show you this house don't delay call me today.
Location
State MD
County Anne Arundel
Zoning R5
Interior
Interior Features Carpet, Ceiling Fan(s), Floor Plan - Open, Formal/Separate Dining Room, Kitchen - Island, Primary Bath(s), Skylight(s)
Hot Water Electric
Heating Heat Pump(s)
Cooling Ceiling Fan(s), Central A/C
Flooring Fully Carpeted
Fireplaces Number 1
Equipment Built-In Microwave, Dishwasher, Disposal, Dryer - Electric, ENERGY STAR Clothes Washer, ENERGY STAR Refrigerator, Exhaust Fan, Icemaker, Microwave, Oven - Self Cleaning, Oven/Range - Electric, Refrigerator, Stainless Steel Appliances, Washer
Window Features Double Pane,ENERGY STAR Qualified,Low-E,Screens,Skylights,Storm
Appliance Built-In Microwave, Dishwasher, Disposal, Dryer - Electric, ENERGY STAR Clothes Washer, ENERGY STAR Refrigerator, Exhaust Fan, Icemaker, Microwave, Oven - Self Cleaning, Oven/Range - Electric, Refrigerator, Stainless Steel Appliances, Washer
Heat Source Electric
Exterior
Fence Rear
Utilities Available Cable TV
Waterfront N
Water Access N
Roof Type Architectural Shingle
Accessibility None
Parking Type Driveway, Off Street
Garage N
Building
Story 3+
Sewer Public Sewer
Water Public
Architectural Style Split Level
Level or Stories 3+
Additional Building Above Grade, Below Grade
Structure Type Dry Wall,Cathedral Ceilings
New Construction N
Schools
School District Anne Arundel County Public Schools
Others
Pets Allowed Y
Senior Community No
Tax ID 020316019384715
Ownership Fee Simple
SqFt Source Assessor
Security Features Smoke Detector
Acceptable Financing Cash, Conventional, FHA, Negotiable, VA
Horse Property N
Listing Terms Cash, Conventional, FHA, Negotiable, VA
Financing Cash,Conventional,FHA,Negotiable,VA
Special Listing Condition Standard
Pets Description Dogs OK, Cats OK
Read Less Info
Want to know what your home might be worth? Contact us for a FREE valuation!

Our team is ready to help you sell your home for the highest possible price ASAP

Bought with Sarah E Garza • Coldwell Banker Realty
GET MORE INFORMATION





