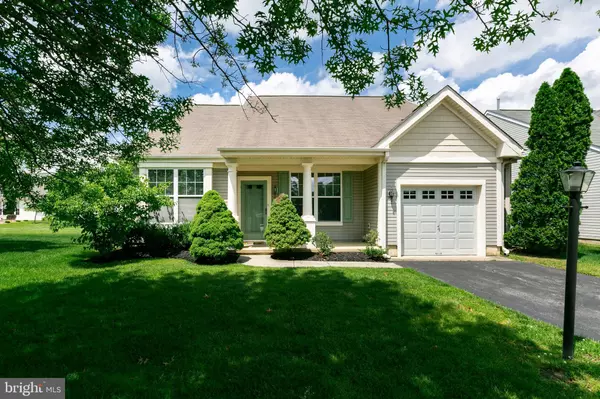For more information regarding the value of a property, please contact us for a free consultation.
Key Details
Sold Price $265,000
Property Type Single Family Home
Sub Type Detached
Listing Status Sold
Purchase Type For Sale
Square Footage 1,662 sqft
Price per Sqft $159
Subdivision Village Greenes
MLS Listing ID NJBL347614
Sold Date 08/26/19
Style Ranch/Rambler
Bedrooms 2
Full Baths 2
HOA Fees $135/mo
HOA Y/N Y
Abv Grd Liv Area 1,662
Originating Board BRIGHT
Year Built 1999
Annual Tax Amount $6,983
Tax Year 2019
Lot Dimensions 56.00 x 80.00
Property Description
Situated at the back of a quiet cul-de-sac, this well-designed home with great curb appeal is awaiting its' new owners! Nine foot ceilings and large windows give this home plenty of natural light. The kitchen features an abundance of cabinetry and a center island that provides additional counterspace (perfect to use as a buffet when serving a crowd!) The family room is conveniently located off the kitchen and features a sliding glass door to the back yard. The formal living room and dining room provide even more living space. The Hidcote model offers a rarely seen split bedroom plan, where the master bedroom and second bedroom are at opposite ends of the house, providing maximum privacy. Both bedrooms feature a walk in closet. Sit on your front porch and have a glass of champagne to toast your decision to downsize and simplify because you're going to LOVE it here! Village Greenes is Marlton's best kept secret for 55+ living! Set among beautifully landscaped grounds with walking trails that wind throughout the neighborhood, this secluded gem also features one of the nicest clubhouses and community pools you'll find. The endless activities will provide lots of opportunities for you to meet your neighbors. Village Greenes is a charming community of 325 single family homes with all the ammenities of a first class resort! All this within minutes of Whole Foods, Wegmans, the Cherry Hill Mall, the Promenade, and great restaurants. Just a few miles from all major highways including the NJ Turnpike, Route 295, Routes 70, 73 and 38, and the Betsy Ross, Ben Franklin and Walt Whitman bridges to Philadelphia. Some of the finest doctors and hospitals in the country are nearby including Penn, Jefferson, Cooper and The Virtua Healthcare System. Within an hour's drive of the Jersey Shore! Welcome home!
Location
State NJ
County Burlington
Area Evesham Twp (20313)
Zoning SEN1
Rooms
Other Rooms Living Room, Dining Room, Primary Bedroom, Bedroom 2, Kitchen, Family Room
Main Level Bedrooms 2
Interior
Heating Forced Air
Cooling Central A/C
Heat Source Natural Gas
Laundry Main Floor
Exterior
Garage Garage - Front Entry, Garage Door Opener, Inside Access
Garage Spaces 1.0
Amenities Available Club House, Common Grounds, Exercise Room, Jog/Walk Path, Meeting Room, Pool - Outdoor, Retirement Community, Tennis Courts
Water Access N
Accessibility None
Attached Garage 1
Total Parking Spaces 1
Garage Y
Building
Story 1
Sewer Public Sewer
Water Public
Architectural Style Ranch/Rambler
Level or Stories 1
Additional Building Above Grade, Below Grade
New Construction N
Schools
School District Evesham Township
Others
HOA Fee Include Lawn Maintenance,Management,Recreation Facility,Reserve Funds,Snow Removal,Trash,Pool(s),Common Area Maintenance
Senior Community Yes
Age Restriction 55
Tax ID 13-00015 05-00050
Ownership Other
Special Listing Condition Standard
Read Less Info
Want to know what your home might be worth? Contact us for a FREE valuation!

Our team is ready to help you sell your home for the highest possible price ASAP

Bought with Mark J McKenna • Pat McKenna Realtors
GET MORE INFORMATION





