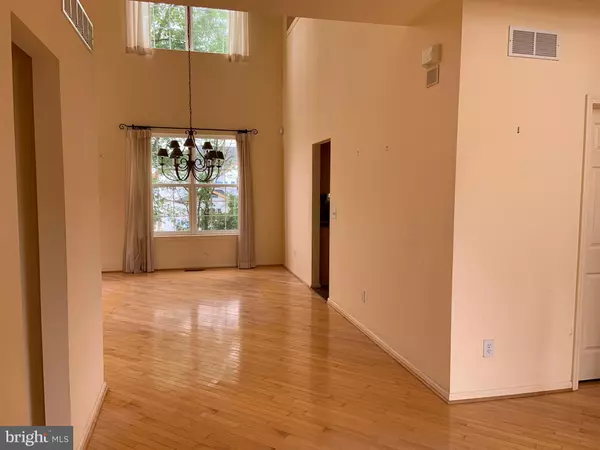For more information regarding the value of a property, please contact us for a free consultation.
Key Details
Sold Price $350,000
Property Type Townhouse
Sub Type Interior Row/Townhouse
Listing Status Sold
Purchase Type For Sale
Square Footage 2,174 sqft
Price per Sqft $160
Subdivision Lamplighter Village
MLS Listing ID PABU473160
Sold Date 08/26/19
Style Unit/Flat
Bedrooms 3
Full Baths 3
HOA Fees $300/mo
HOA Y/N Y
Abv Grd Liv Area 2,174
Originating Board BRIGHT
Year Built 2005
Annual Tax Amount $5,658
Tax Year 2018
Lot Dimensions 0.00 x 0.00
Property Description
This amazing floor plan features a luxury master bedroom suite along with an additional 1st floor bedroom with a full bath. (It's the perfect set up for an elderly parent). One of the most spacious units in the community, it boasts a 2 story dining room/great room with an extraordinary wall of windows, a stunning gourmet kitchen upgraded with additional cabinetry, pantry and granite counters. The 2nd floor has a large loft/office and an additional bedroom and full bath, the perfect private set up for guests. Easy to show and our pleasure to sell. THE UNIT IS BEING SCHEDULED FOR A THOROUGH STUCCO REMEDIATION. ALL STUCCO WILL BE REPLACED WITH VINYL SIDING.
Location
State PA
County Bucks
Area Warrington Twp (10150)
Zoning R
Rooms
Other Rooms Primary Bedroom, Bedroom 2, Kitchen, Family Room, Bedroom 1, Laundry, Loft
Basement Full
Main Level Bedrooms 2
Interior
Interior Features Carpet, Ceiling Fan(s), Combination Dining/Living, Entry Level Bedroom, Kitchen - Eat-In, Bathroom - Stall Shower, Walk-in Closet(s), Window Treatments, Wood Floors, Sprinkler System, Recessed Lighting, Kitchen - Table Space
Heating Forced Air
Cooling Central A/C
Flooring Carpet, Ceramic Tile, Hardwood
Fireplaces Number 1
Fireplaces Type Gas/Propane, Mantel(s), Marble
Equipment Built-In Microwave, Dishwasher, Disposal, Dryer - Gas, Microwave, Oven - Wall, Range Hood, Refrigerator, Cooktop, Washer
Fireplace Y
Appliance Built-In Microwave, Dishwasher, Disposal, Dryer - Gas, Microwave, Oven - Wall, Range Hood, Refrigerator, Cooktop, Washer
Heat Source Natural Gas
Laundry Main Floor
Exterior
Garage Garage - Front Entry
Garage Spaces 2.0
Amenities Available Community Center, Exercise Room, Fitness Center
Waterfront N
Water Access N
Roof Type Shingle
Accessibility None
Parking Type Attached Garage, Driveway, Parking Lot
Attached Garage 2
Total Parking Spaces 2
Garage Y
Building
Story 2
Sewer Public Sewer
Water Public
Architectural Style Unit/Flat
Level or Stories 2
Additional Building Above Grade, Below Grade
New Construction N
Schools
School District Central Bucks
Others
HOA Fee Include Common Area Maintenance,Ext Bldg Maint,Lawn Maintenance,Snow Removal,Trash
Senior Community Yes
Age Restriction 55
Tax ID 50-012-018-135
Ownership Condominium
Security Features Monitored,Security System
Acceptable Financing Cash, Conventional, FHA
Listing Terms Cash, Conventional, FHA
Financing Cash,Conventional,FHA
Special Listing Condition Standard
Read Less Info
Want to know what your home might be worth? Contact us for a FREE valuation!

Our team is ready to help you sell your home for the highest possible price ASAP

Bought with Eric D Feinberg • Keller Williams Realty Group
GET MORE INFORMATION





