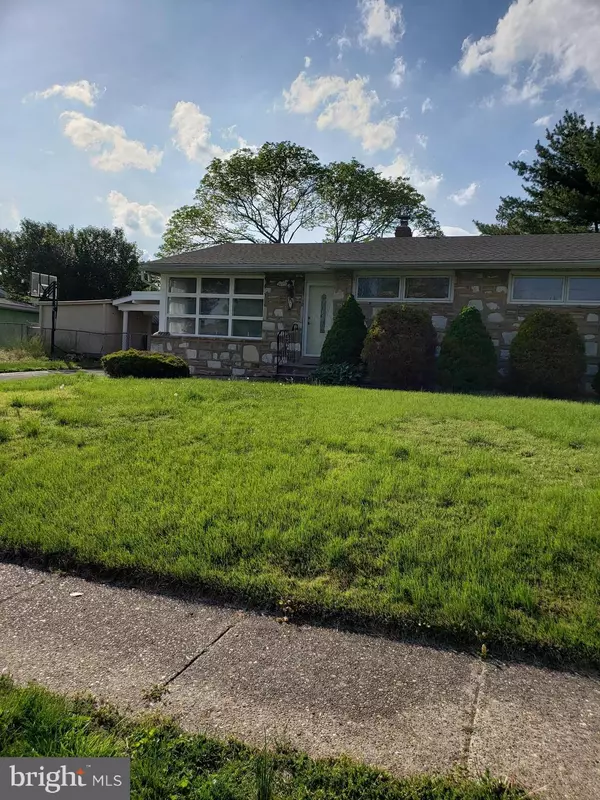For more information regarding the value of a property, please contact us for a free consultation.
Key Details
Sold Price $280,000
Property Type Single Family Home
Sub Type Detached
Listing Status Sold
Purchase Type For Sale
Square Footage 1,344 sqft
Price per Sqft $208
Subdivision Bustleton
MLS Listing ID PAPH807660
Sold Date 08/22/19
Style Ranch/Rambler
Bedrooms 3
Full Baths 3
HOA Y/N N
Abv Grd Liv Area 1,344
Originating Board BRIGHT
Year Built 1964
Annual Tax Amount $3,038
Tax Year 2019
Lot Size 8,118 Sqft
Acres 0.19
Property Description
Beautiful Stone Front Rancher on a beautiful block in Bustleton. Come and visit this 3 bedroom 3 full bath single ranch style home situated on a private street. All on one floor for convenient living with a huge fenced in backyard and long private driveway, 2-3 car parking with a nice sized attached carport. Spacious and open layout, start out in the large living room with hardwood floors that opens to a very large modern eat in kitchen. This is perfect for all seasons. There are 3 bedrooms, all very good sized, and 3 full baths. Full finished basement with plenty of storage space. Central air, replacement windows, fenced yard, nice size front yard, quiet block, brand new roof. Additional features include Well maintained air conditioning system, fresh paint, upgraded bathroom. All appliances included. Absolute move in ready! Don t miss out, Schedule a showing today
Location
State PA
County Philadelphia
Area 19115 (19115)
Zoning RSD3
Rooms
Other Rooms Living Room, Dining Room, Sitting Room, Kitchen, Family Room, Basement, Laundry, Bathroom 1, Bathroom 2, Bathroom 3
Basement Fully Finished, Full, Heated
Main Level Bedrooms 3
Interior
Interior Features Ceiling Fan(s), Combination Dining/Living, Dining Area, Crown Moldings, Kitchen - Eat-In, Primary Bath(s), Recessed Lighting
Hot Water Natural Gas
Heating Forced Air
Cooling Central A/C
Flooring Hardwood, Carpet
Equipment Dishwasher, Disposal, Dryer, Microwave, Oven - Self Cleaning, Oven/Range - Gas, Refrigerator, Washer
Appliance Dishwasher, Disposal, Dryer, Microwave, Oven - Self Cleaning, Oven/Range - Gas, Refrigerator, Washer
Heat Source Natural Gas
Exterior
Garage Spaces 1.0
Waterfront N
Water Access N
Roof Type Shingle
Accessibility None
Parking Type On Street, Off Street, Driveway, Attached Carport
Total Parking Spaces 1
Garage N
Building
Story 2
Sewer Public Sewer
Water Public
Architectural Style Ranch/Rambler
Level or Stories 2
Additional Building Above Grade
Structure Type Dry Wall
New Construction N
Schools
Elementary Schools Frank Anne
Middle Schools Baldi Cca
High Schools Washington George
School District The School District Of Philadelphia
Others
Senior Community No
Tax ID 581326100
Ownership Fee Simple
SqFt Source Assessor
Acceptable Financing Cash, Conventional, FHA, VA, Other
Listing Terms Cash, Conventional, FHA, VA, Other
Financing Cash,Conventional,FHA,VA,Other
Special Listing Condition Standard
Read Less Info
Want to know what your home might be worth? Contact us for a FREE valuation!

Our team is ready to help you sell your home for the highest possible price ASAP

Bought with Feng Wang • HK99 Realty LLC
GET MORE INFORMATION





