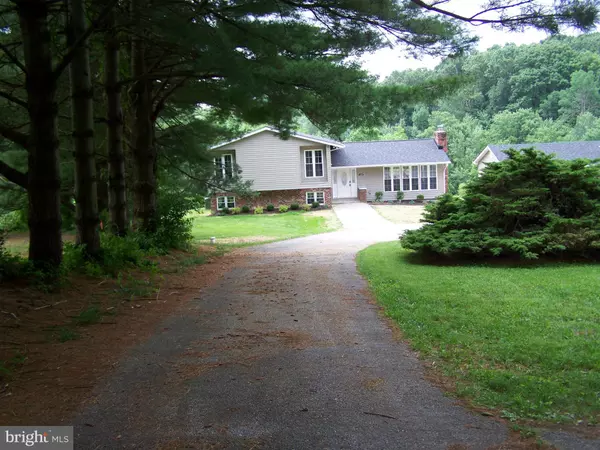For more information regarding the value of a property, please contact us for a free consultation.
Key Details
Sold Price $570,000
Property Type Single Family Home
Sub Type Detached
Listing Status Sold
Purchase Type For Sale
Square Footage 3,262 sqft
Price per Sqft $174
Subdivision Parkton
MLS Listing ID MDBC463208
Sold Date 08/23/19
Style Split Level
Bedrooms 5
Full Baths 3
HOA Y/N N
Abv Grd Liv Area 2,782
Originating Board BRIGHT
Year Built 1979
Annual Tax Amount $4,910
Tax Year 2018
Lot Size 4.890 Acres
Acres 4.89
Property Description
REDUCED!! LET'S GO!! COMPLETE RENOVATION INSIDE AND OUT-EVERYTHING IS NEW INCLUDING 3 CAR INSULATED AND FULLY DRYWALLED 37X23 GARAGE FOR YOUR TOYS. THE BEST OF EVERYTHING. GRANITE, ENGINEERED HARDWOOD FLOORS, ALL NEW KITCHENS AND BATHS, NEW DECKS, WINDOWS, 2 LARGE FAMILY ROOMS. COMPLETELY PRIVATE TREE LINED DRIVEWAY ENTRANCE TO PRIVATE HOME SETTING WITH SCENIC VISTA OF POND, LAND, VALLEY, AND HILLS. YOUR PRIVATE PEACE OF HEAVEN AND ALL IN THE HEREFORD ZONE!! UTILITIES ALL NEW WITH ZONED HEAT AND AIR, ALL NEW APPLIANCES, CABINETS, COUNTERS. OVER 3200 SQUARE FEET FINISHED AND WAITING FOR YOU. THE VIEW WILL TAKE YOUR BREATH AWAY. PERFECT FOR ENTERTAINING, PRIVATE PARTIES, SECLUDED WITH FANTASTIC VIEWS FROM THE KITCHEN, LIVING ROOM, MASTER BEDROOM WHICH ALSO HAS IT'S OWN PRIVATE DECK. YOUR SLICE OF HEAVEN, DON'T MISS IT!
Location
State MD
County Baltimore
Zoning RESIDENTIAL
Rooms
Other Rooms Living Room, Dining Room, Primary Bedroom, Bedroom 2, Bedroom 3, Bedroom 4, Bedroom 5, Kitchen, Family Room, Laundry, Other, Bathroom 2, Bathroom 3, Primary Bathroom
Basement Daylight, Partial, Connecting Stairway, Fully Finished, Heated, Improved, Windows
Interior
Interior Features Breakfast Area, Carpet, Ceiling Fan(s), Combination Kitchen/Dining, Floor Plan - Open, Kitchen - Country, Kitchen - Eat-In, Kitchen - Island, Kitchen - Table Space, Primary Bath(s), Recessed Lighting, Built-Ins, Dining Area, Kitchen - Gourmet, Tub Shower
Hot Water Electric
Heating Hot Water
Cooling Ceiling Fan(s), Central A/C, Heat Pump(s), Zoned
Flooring Carpet, Other, Ceramic Tile, Hardwood
Fireplaces Number 1
Fireplaces Type Wood
Equipment Built-In Microwave, Dishwasher, Icemaker, Microwave, Refrigerator, Stainless Steel Appliances, Stove, Washer/Dryer Hookups Only, Water Heater
Fireplace Y
Window Features Double Hung,Bay/Bow,Double Pane,Insulated,Screens,Vinyl Clad
Appliance Built-In Microwave, Dishwasher, Icemaker, Microwave, Refrigerator, Stainless Steel Appliances, Stove, Washer/Dryer Hookups Only, Water Heater
Heat Source Electric
Laundry Has Laundry
Exterior
Exterior Feature Deck(s)
Garage Garage - Front Entry, Garage - Side Entry, Garage Door Opener, Oversized
Garage Spaces 18.0
Utilities Available Electric Available
Waterfront Y
Waterfront Description Exclusive Easement,Shared
Water Access Y
Water Access Desc Private Access
View Panoramic, Pond, Scenic Vista, Trees/Woods
Roof Type Architectural Shingle
Street Surface Black Top
Accessibility 36\"+ wide Halls
Porch Deck(s)
Road Frontage City/County
Parking Type Detached Garage, Driveway
Total Parking Spaces 18
Garage Y
Building
Lot Description Landscaping, Partly Wooded, Pond, Rear Yard, Private, Rural, Secluded, Sloping, Front Yard, SideYard(s), Stream/Creek, Trees/Wooded
Story 3+
Foundation Block
Sewer On Site Septic
Water Well
Architectural Style Split Level
Level or Stories 3+
Additional Building Above Grade, Below Grade
Structure Type Cathedral Ceilings,Dry Wall,Vaulted Ceilings
New Construction N
Schools
Elementary Schools Prettyboy
Middle Schools Hereford
High Schools Hereford
School District Baltimore County Public Schools
Others
Senior Community No
Tax ID 04061700005505
Ownership Fee Simple
SqFt Source Assessor
Security Features Smoke Detector
Acceptable Financing Cash, Conventional, FHA, VA
Listing Terms Cash, Conventional, FHA, VA
Financing Cash,Conventional,FHA,VA
Special Listing Condition Standard
Read Less Info
Want to know what your home might be worth? Contact us for a FREE valuation!

Our team is ready to help you sell your home for the highest possible price ASAP

Bought with PETER WONG • Keller Williams Legacy
GET MORE INFORMATION





