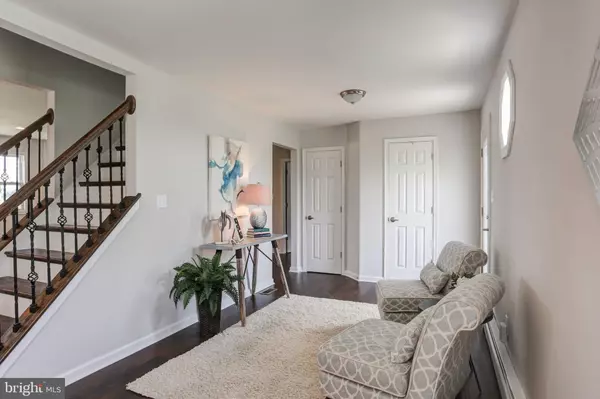For more information regarding the value of a property, please contact us for a free consultation.
Key Details
Sold Price $326,000
Property Type Single Family Home
Sub Type Detached
Listing Status Sold
Purchase Type For Sale
Square Footage 2,156 sqft
Price per Sqft $151
Subdivision None Available
MLS Listing ID PACB114156
Sold Date 08/22/19
Style Traditional
Bedrooms 4
Full Baths 3
Half Baths 1
HOA Y/N N
Abv Grd Liv Area 2,156
Originating Board BRIGHT
Year Built 1978
Annual Tax Amount $2,395
Tax Year 2020
Lot Size 0.720 Acres
Acres 0.72
Property Description
Silver Sprin Township Open Concept with NEW White Shaker Kitchen Cabinet, NEW Large Kitchen island, NEW FOUR Stainless Steel Appliances including chef delight natural GAS Range, New Granite countertops, New gray subway ceramic tile backsplash, NEW Hardwood floors, NEW Ceramic floors all four baths and first floor laundry room, NEW Light fixtures, NEW twenty foot Deck, NEW Central Air Conditioning and New duct work, NEW 19 energy efficient windows, NEW Asphalt Driveway, NEW Landscaping, NEW 3.5 baths, Brick wood burning fireplace in first floor family room, Natural Gas Heat, and Public Sewer, Large lot with mature trees and mountain views, located in highly desirable Cumberland Valley Schools. Just around the corner from the Silver Spring Township Park on Bernheisel Bridge Road. This is like a NEW house with all the quality work done, you won't be disappointed.
Location
State PA
County Cumberland
Area Silver Spring Twp (14438)
Zoning RESIDENTIAL
Rooms
Other Rooms Living Room, Dining Room, Kitchen, Family Room, Laundry
Basement Daylight, Partial, Drain, Full, Garage Access, Heated, Interior Access, Outside Entrance, Windows
Main Level Bedrooms 1
Interior
Interior Features Floor Plan - Open, Family Room Off Kitchen, Kitchen - Island, Primary Bath(s), Recessed Lighting, Wood Floors
Hot Water Natural Gas
Heating Zoned, Central, Baseboard - Hot Water
Cooling Central A/C
Flooring Hardwood, Ceramic Tile
Fireplaces Number 1
Fireplaces Type Brick
Equipment Dishwasher, Disposal, Energy Efficient Appliances, Icemaker, Microwave, Oven/Range - Gas, Refrigerator, Stainless Steel Appliances, Stove
Furnishings No
Fireplace Y
Window Features Bay/Bow,Insulated,Replacement
Appliance Dishwasher, Disposal, Energy Efficient Appliances, Icemaker, Microwave, Oven/Range - Gas, Refrigerator, Stainless Steel Appliances, Stove
Heat Source Natural Gas
Laundry Main Floor
Exterior
Garage Garage - Side Entry, Basement Garage, Garage Door Opener, Inside Access
Garage Spaces 10.0
Utilities Available Cable TV, Electric Available, Natural Gas Available, Phone Available, Sewer Available
Waterfront N
Water Access N
Roof Type Architectural Shingle
Accessibility Doors - Lever Handle(s)
Parking Type Attached Garage
Attached Garage 2
Total Parking Spaces 10
Garage Y
Building
Story 2
Sewer Public Sewer
Water Well
Architectural Style Traditional
Level or Stories 2
Additional Building Above Grade, Below Grade
Structure Type Dry Wall
New Construction N
Schools
Elementary Schools Silver Spring
Middle Schools Eagle View
High Schools Cumberland Valley
School District Cumberland Valley
Others
Senior Community No
Tax ID 38-19-1623-003
Ownership Fee Simple
SqFt Source Assessor
Acceptable Financing Cash, Conventional, FHA, VA, USDA
Horse Property N
Listing Terms Cash, Conventional, FHA, VA, USDA
Financing Cash,Conventional,FHA,VA,USDA
Special Listing Condition Standard
Read Less Info
Want to know what your home might be worth? Contact us for a FREE valuation!

Our team is ready to help you sell your home for the highest possible price ASAP

Bought with Maurice Williams Sr. • Berkshire Hathaway Homesale Realty
GET MORE INFORMATION





