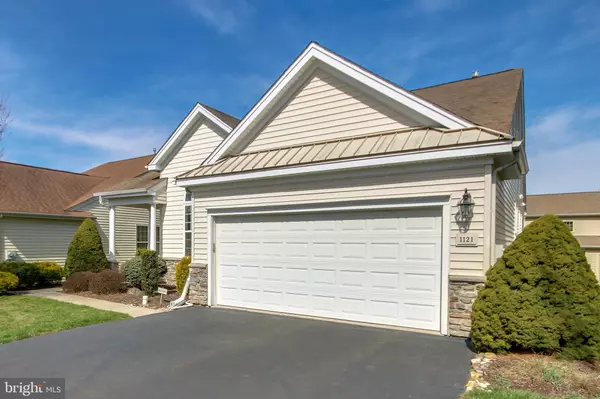For more information regarding the value of a property, please contact us for a free consultation.
Key Details
Sold Price $411,500
Property Type Single Family Home
Sub Type Detached
Listing Status Sold
Purchase Type For Sale
Square Footage 1,780 sqft
Price per Sqft $231
Subdivision Heritage Cr Ests
MLS Listing ID PABU463484
Sold Date 08/21/19
Style Ranch/Rambler
Bedrooms 2
Full Baths 2
HOA Fees $219/mo
HOA Y/N Y
Abv Grd Liv Area 1,780
Originating Board BRIGHT
Year Built 2001
Annual Tax Amount $6,735
Tax Year 2018
Lot Size 5,460 Sqft
Acres 0.13
Lot Dimensions 52.00 x 105.00
Property Description
Carefree living at its best in Bucks County's Adult Premiere community of Heritage Creek. This well appointed Jefferson model features a side entry porch, transom windows over front door entry opening to foyer. Boasting sun-soaked rooms, an open floor plan, 9 ft. ceilings, formal living room with cathedral ceilings, dining room, island kitchen, breakfast room, family room hallway and master bedroom, as well as a bonus rear porch. A neutral and pleasant color pallet creates an easy transition for any buyers decor. Kitchen offers 42 inch cabinets,granite countertops, lots of counter space, pantry and a breakfast bar. Dining room (presently being used as a den/study has custom built-ins and is great for just sitting back and relaxing). Family room w/sliding glass door opens to covered porch with stairs to backyard. Master bedroom complete with a walk-in closet, large updated custom tiled master bath with double sink vanity,separate shower and new walk-in jetted tub that you certainly will enjoy at the end of a day. Second bedroom with ample closet space, hall bath completely updated with custom tile, vanity and shower. Full daylight basement is a special feature of this home with lots of room for storage, hobbies, workshop, etc. Garage with inside access has an extra three feet added for extra storage. Heritage Creek has created a landmark lifestyle with an abundance of amenities, the Marquis Club and Spa, large clubhouse with catering kitchen for special events, indoor and outdoor pools, fitness rooms, library, ballroom, club rooms with pool tables, shuffleboard, tennis courts, Bocce courts and so much more. Heritage Creek offers you a location second to none. Make this lovely home yours!!!
Location
State PA
County Bucks
Area Warwick Twp (10151)
Zoning MF2
Rooms
Other Rooms Living Room, Dining Room, Primary Bedroom, Bedroom 2, Kitchen, Family Room, Basement, Breakfast Room, Workshop
Basement Full, Daylight, Full
Main Level Bedrooms 2
Interior
Interior Features Breakfast Area, Carpet, Crown Moldings, Built-Ins, Formal/Separate Dining Room, Kitchen - Country, Kitchen - Island, Primary Bath(s), Pantry, Recessed Lighting, Stall Shower, Sprinkler System, Walk-in Closet(s), Ceiling Fan(s), Floor Plan - Open, Upgraded Countertops, WhirlPool/HotTub
Hot Water Natural Gas
Heating Forced Air
Cooling Central A/C
Flooring Carpet, Ceramic Tile, Vinyl
Equipment Built-In Microwave, Dishwasher, Disposal, Oven - Self Cleaning, Refrigerator, Microwave, Oven/Range - Gas
Fireplace N
Appliance Built-In Microwave, Dishwasher, Disposal, Oven - Self Cleaning, Refrigerator, Microwave, Oven/Range - Gas
Heat Source Natural Gas
Laundry Main Floor
Exterior
Exterior Feature Porch(es)
Garage Inside Access, Oversized, Garage - Front Entry, Garage Door Opener
Garage Spaces 4.0
Utilities Available Cable TV, Natural Gas Available
Amenities Available Club House, Fitness Center, Pool - Indoor, Pool - Outdoor, Retirement Community, Shuffleboard, Tennis Courts
Waterfront N
Water Access N
Roof Type Shingle
Accessibility None
Porch Porch(es)
Parking Type Attached Garage, Driveway
Attached Garage 2
Total Parking Spaces 4
Garage Y
Building
Story 1
Foundation Concrete Perimeter
Sewer Public Sewer
Water Public
Architectural Style Ranch/Rambler
Level or Stories 1
Additional Building Above Grade, Below Grade
Structure Type 9'+ Ceilings,Cathedral Ceilings
New Construction N
Schools
School District Central Bucks
Others
HOA Fee Include Health Club,Lawn Care Front,Lawn Care Rear,Lawn Care Side,Lawn Maintenance,Management,Pool(s),Recreation Facility,Reserve Funds,Sauna,Snow Removal,Trash
Senior Community Yes
Age Restriction 55
Tax ID 51-032-083
Ownership Fee Simple
SqFt Source Estimated
Security Features Security System,Sprinkler System - Indoor
Acceptable Financing Conventional, Cash
Horse Property N
Listing Terms Conventional, Cash
Financing Conventional,Cash
Special Listing Condition Standard
Read Less Info
Want to know what your home might be worth? Contact us for a FREE valuation!

Our team is ready to help you sell your home for the highest possible price ASAP

Bought with Daniel Justin D'Amico • Salomon Realty LLC
GET MORE INFORMATION





