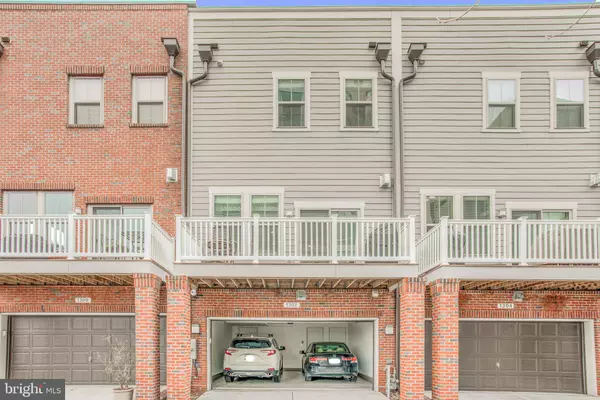For more information regarding the value of a property, please contact us for a free consultation.
Key Details
Sold Price $517,000
Property Type Townhouse
Sub Type Interior Row/Townhouse
Listing Status Sold
Purchase Type For Sale
Square Footage 2,193 sqft
Price per Sqft $235
Subdivision Locust Point
MLS Listing ID MDBA439590
Sold Date 08/20/19
Style Transitional
Bedrooms 3
Full Baths 2
Half Baths 2
HOA Fees $142/mo
HOA Y/N Y
Abv Grd Liv Area 2,193
Originating Board BRIGHT
Year Built 2015
Annual Tax Amount $10,492
Tax Year 2019
Lot Size 958 Sqft
Acres 0.02
Property Description
"Beautiful home with upgrades galore situated at the end of a quiet street plus a two garage and a water view!! A MUST SEE! 4 bathroom- 3 bedroom w/optional 4th on first level! Hardwood floors and quartz counters throughout. Gourmet kitchen with double-oven. Plenty of room for everyone around the huge 11.5' x 3.5' quartz kitchen island. Floating gas fireplace. Entertain on both the 2nd level deck AND the rooftop deck. Wet bar with wine refrigerator in your fourth floor sky den. California Closet, lighted tray ceiling, and ceiling fan in master. Ivory solid wood blinds throughout. Custom molding in dining room and entry way. Bonus room on first floor could be fourth bedroom, office, playroom, exercise room, media room, etc. Finished garage with quartz flooring and bonus ceiling storage. Energy efficient appliances including side by side jumbo washer/dryer. Water views. Walking distance to Fort McHenry, Latrobe Park, Water Taxi, Under Armour headquarters, shopping, restaurants, bars, breweries, and so much more!
Location
State MD
County Baltimore City
Zoning R-8
Interior
Interior Features Ceiling Fan(s), Crown Moldings, Dining Area, Family Room Off Kitchen, Floor Plan - Open, Formal/Separate Dining Room, Kitchen - Island, Primary Bath(s), Primary Bedroom - Bay Front, Pantry, Recessed Lighting, Sprinkler System, Upgraded Countertops, Walk-in Closet(s), Wet/Dry Bar, Window Treatments, Wine Storage, Wood Floors
Heating Forced Air
Cooling Ceiling Fan(s), Central A/C, Energy Star Cooling System, Programmable Thermostat
Fireplaces Number 1
Equipment Built-In Microwave, Built-In Range, Cooktop, Dishwasher, Disposal, Dryer, Dryer - Front Loading, Dryer - Gas, Energy Efficient Appliances, ENERGY STAR Clothes Washer, ENERGY STAR Dishwasher, ENERGY STAR Freezer, ENERGY STAR Refrigerator, Exhaust Fan, Freezer, Icemaker, Microwave, Oven - Double, Oven - Self Cleaning, Oven/Range - Gas, Refrigerator, Stainless Steel Appliances, Stove, Washer, Washer - Front Loading, Water Dispenser, Water Heater, Water Heater - High-Efficiency
Fireplace Y
Appliance Built-In Microwave, Built-In Range, Cooktop, Dishwasher, Disposal, Dryer, Dryer - Front Loading, Dryer - Gas, Energy Efficient Appliances, ENERGY STAR Clothes Washer, ENERGY STAR Dishwasher, ENERGY STAR Freezer, ENERGY STAR Refrigerator, Exhaust Fan, Freezer, Icemaker, Microwave, Oven - Double, Oven - Self Cleaning, Oven/Range - Gas, Refrigerator, Stainless Steel Appliances, Stove, Washer, Washer - Front Loading, Water Dispenser, Water Heater, Water Heater - High-Efficiency
Heat Source Electric
Exterior
Garage Additional Storage Area, Built In, Covered Parking, Garage - Rear Entry, Garage Door Opener, Inside Access
Garage Spaces 2.0
Waterfront N
Water Access N
Accessibility 2+ Access Exits, Level Entry - Main
Parking Type Alley, Attached Garage, Driveway, On Street
Attached Garage 2
Total Parking Spaces 2
Garage Y
Building
Story 3+
Sewer Public Sewer
Water Public
Architectural Style Transitional
Level or Stories 3+
Additional Building Above Grade, Below Grade
New Construction N
Schools
Elementary Schools Call School Board
Middle Schools Call School Board
High Schools Call School Board
School District Baltimore City Public Schools
Others
Senior Community No
Tax ID 0324112024 065B
Ownership Fee Simple
SqFt Source Estimated
Special Listing Condition Standard
Read Less Info
Want to know what your home might be worth? Contact us for a FREE valuation!

Our team is ready to help you sell your home for the highest possible price ASAP

Bought with Charles A Van Swol • RE/MAX Realty Group
GET MORE INFORMATION





