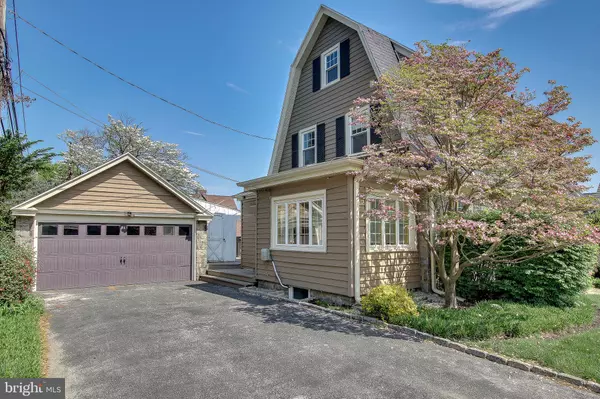For more information regarding the value of a property, please contact us for a free consultation.
Key Details
Sold Price $281,000
Property Type Single Family Home
Sub Type Detached
Listing Status Sold
Purchase Type For Sale
Subdivision Drexel Park
MLS Listing ID PADE322756
Sold Date 08/19/19
Style Colonial
Bedrooms 4
Full Baths 2
Half Baths 1
HOA Y/N N
Originating Board BRIGHT
Year Built 1928
Annual Tax Amount $10,908
Tax Year 2018
Lot Size 7,100 Sqft
Acres 0.16
Property Description
Come see this elegant, glorious stately home in Drexel Park! Old world charm with all modern day amenities. The well maintained home sits on a large corner lot. Walk up the pathway to the welcoming front door. Enter into the grand, spacious center hall foyer. To the right of the foyer you will find a well appointed formal living room with a stone fire hearth. There are 2 sets of French doors leading into a sundrenched family room. To the left of the foyer you will find a dining room perfect for all your holiday dinners, which were prepared in the adjacent gourmet kitchen with newer stainless steel appliances, new granite counter tops, cabinets galore. Also adjacent to the formal dining room is a sitting room. Walk out the back door to a newer deck the whole length of the house, for outside entertaining. On this first floor you will find a half bath. The next level of this large 3 story home you will find the enormous master bedroom with a full, stall shower bath en-suite, large closets plenty of windows. The 2 additional bedrooms are a great size with ample closet space and a ceramic tile hall bath. The third floor of this home boasts 2 more rooms, one room is presently a bedroom and the other is a sitting room the possibilities are endless. This well maintained home has hardwood floors throughout, new replacement windows, newer heater, updated kitchen and baths. All this and close to township parks, public transportation, shopping schools, places of worship. DREXEL PARK A GREAT PLACE TO LIVE!
Location
State PA
County Delaware
Area Upper Darby Twp (10416)
Zoning RESIDENTIAL
Rooms
Other Rooms Living Room, Dining Room, Sitting Room, Kitchen, Family Room, Foyer, Sun/Florida Room
Basement Full
Interior
Interior Features Crown Moldings, Floor Plan - Traditional, Formal/Separate Dining Room, Kitchen - Eat-In, Kitchen - Gourmet, Stall Shower, Wood Floors
Heating Hot Water
Cooling Central A/C
Fireplaces Number 1
Fireplaces Type Mantel(s), Stone
Fireplace Y
Heat Source Natural Gas
Laundry Upper Floor
Exterior
Exterior Feature Deck(s)
Parking Features Garage - Side Entry, Oversized
Garage Spaces 6.0
Water Access N
Accessibility None
Porch Deck(s)
Total Parking Spaces 6
Garage Y
Building
Story 3+
Sewer Public Sewer
Water Public
Architectural Style Colonial
Level or Stories 3+
Additional Building Above Grade, Below Grade
New Construction N
Schools
School District Upper Darby
Others
Senior Community No
Tax ID 16-09-00670-00
Ownership Fee Simple
SqFt Source Assessor
Special Listing Condition Standard
Read Less Info
Want to know what your home might be worth? Contact us for a FREE valuation!

Our team is ready to help you sell your home for the highest possible price ASAP

Bought with Donna Lee Sater • BHHS Fox & Roach-Media
GET MORE INFORMATION




