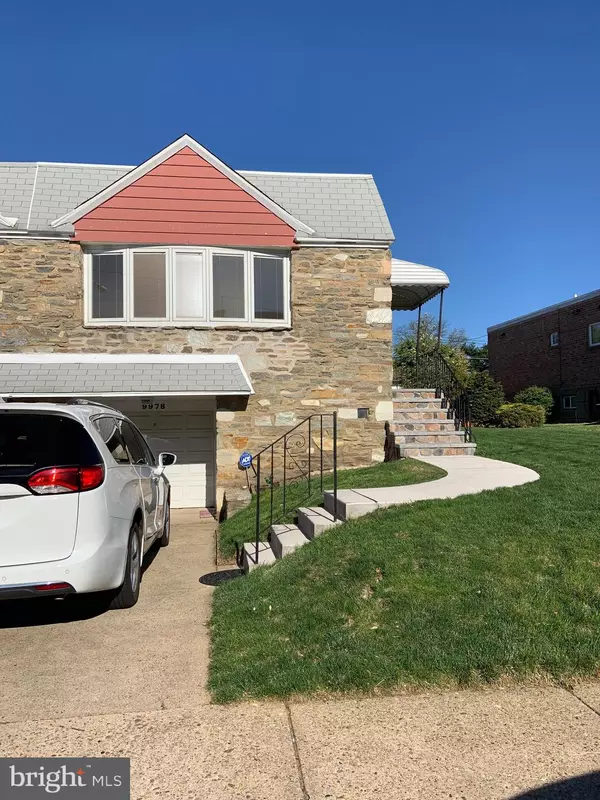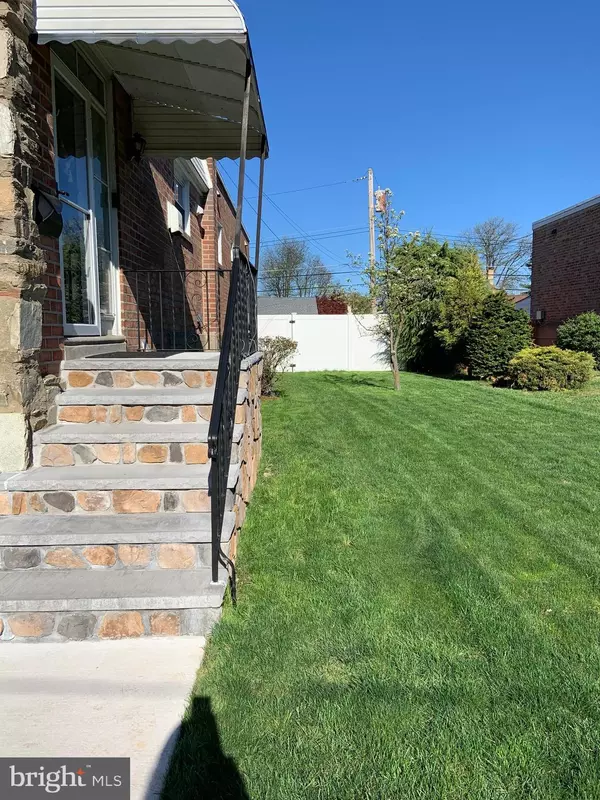For more information regarding the value of a property, please contact us for a free consultation.
Key Details
Sold Price $275,000
Property Type Single Family Home
Sub Type Twin/Semi-Detached
Listing Status Sold
Purchase Type For Sale
Square Footage 1,178 sqft
Price per Sqft $233
Subdivision Bustleton
MLS Listing ID PAPH803486
Sold Date 08/16/19
Style Raised Ranch/Rambler
Bedrooms 3
Full Baths 2
Half Baths 1
HOA Y/N N
Abv Grd Liv Area 1,178
Originating Board BRIGHT
Year Built 1952
Annual Tax Amount $2,751
Tax Year 2020
Lot Size 4,407 Sqft
Acres 0.1
Lot Dimensions 39.00 x 113.00
Property Description
Come see this well maintained and fully updated Twin property located in the Bustleton section of the Far Northeast. As you walk up to the property you will notice the well-manicured lawn and refinished cement pathway that leads to the beautiful stone veneered and slate top steps. Enter in the living room that features refinished hardwood floors and 9 ceilings with recessed lighting and crown molding throughout. Next step up to the dining room area to find a continuation of the refinished hardwood floors and plenty of space for enjoying meals prepared in the wonderfully remodeled kitchen. The kitchen boasts plenty of granite countertop space and cabinets to utilize. The cabinets which are real wood with dovetail joints feature soft close hinges. The kitchen is complete with a matching set of Whirlpool stainless steel appliances. Down the hallway on the top floor you will find 3 bedrooms and an updated hallway bathroom. Each bedroom has a ceiling fan and ample closet space. All bedrooms have refinished hardwood floors underneath the recently installed carpets. The master bath has a stall shower with newer sink and vanity cabinet. Downstairs in the basement is a large family room, half bath, and bar area with sliding doors that lead out to a covered outdoor patio. Once outside there is a vinyl fenced wrapped yard with another patio area to enjoy summertime BBQs. The large laundry room in the basement has a storage closet and access to the outside to enter into the attached garage. All new Energy star windows were installed in 2016. New water heater installed in 2017. New HVAC installed in 2016. Gas dryer purchased in 2018. Roof was re-coated in 2017. This home is truly ready for the new owner to unpack their bags and enjoy. Seller is a PA licensed Realtor. Showings to begin 6/22.
Location
State PA
County Philadelphia
Area 19115 (19115)
Zoning RSA2
Rooms
Other Rooms Living Room, Dining Room, Kitchen, Basement, Laundry, Storage Room
Basement Full
Main Level Bedrooms 3
Interior
Interior Features Carpet, Ceiling Fan(s), Crown Moldings, Recessed Lighting, Skylight(s)
Hot Water Natural Gas
Heating Forced Air
Cooling Central A/C
Flooring Carpet, Ceramic Tile, Concrete, Hardwood
Equipment Built-In Microwave, Dishwasher, Disposal, Dryer - Gas, Oven - Self Cleaning, Oven/Range - Gas, Refrigerator, Stainless Steel Appliances, Washer, Water Heater
Fireplace N
Window Features ENERGY STAR Qualified
Appliance Built-In Microwave, Dishwasher, Disposal, Dryer - Gas, Oven - Self Cleaning, Oven/Range - Gas, Refrigerator, Stainless Steel Appliances, Washer, Water Heater
Heat Source Natural Gas
Laundry Basement
Exterior
Exterior Feature Patio(s)
Fence Vinyl
Utilities Available Cable TV
Waterfront N
Water Access N
Roof Type Flat
Accessibility None
Porch Patio(s)
Parking Type Driveway, On Street
Garage N
Building
Story 1
Sewer Public Sewer
Water Public
Architectural Style Raised Ranch/Rambler
Level or Stories 1
Additional Building Above Grade, Below Grade
Structure Type 9'+ Ceilings,Dry Wall,Plaster Walls
New Construction N
Schools
School District The School District Of Philadelphia
Others
Senior Community No
Tax ID 581395300
Ownership Fee Simple
SqFt Source Estimated
Acceptable Financing Cash, Conventional, FHA, VA
Listing Terms Cash, Conventional, FHA, VA
Financing Cash,Conventional,FHA,VA
Special Listing Condition Standard
Read Less Info
Want to know what your home might be worth? Contact us for a FREE valuation!

Our team is ready to help you sell your home for the highest possible price ASAP

Bought with Tracy Bucci • Keller Williams Real Estate-Langhorne
GET MORE INFORMATION





