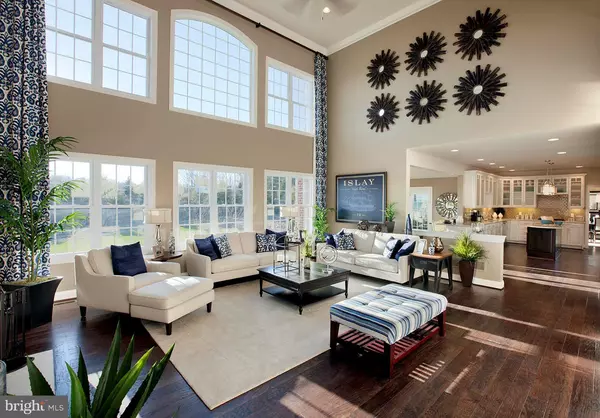For more information regarding the value of a property, please contact us for a free consultation.
Key Details
Sold Price $849,995
Property Type Single Family Home
Sub Type Detached
Listing Status Sold
Purchase Type For Sale
Square Footage 3,523 sqft
Price per Sqft $241
Subdivision Woodlands At Warwick
MLS Listing ID PABU182996
Sold Date 08/08/19
Style Contemporary
Bedrooms 4
Full Baths 3
Half Baths 1
HOA Fees $75/mo
HOA Y/N Y
Abv Grd Liv Area 3,523
Originating Board TREND
Year Built 2019
Tax Year 2019
Lot Size 10,890 Sqft
Acres 0.25
Property Description
Just Reduced!!This home is valued priced from $899,032. This includes Design Studio Upgrades and Structural Options valued at $179,037.00 We have a QUICK DLIVERY HOME for YOU! The Hopewell Country Manor is now under construction and drywall has been installed. Price includes Design Studio Selections, see Sales for details. Move into your dream home summer of 2019. Designed to be luxurious as well as functional, the Hopewell Country Manor exudes casual country elegance sought after by today's families. The combination of the expanded family room and palladian kitchen with greenhouse off of breakfast room and with secondary staircase,stunning two-story foyer and expansive master bedroom suite creates a sense of sophistication without sacrificing practicality. Photos are used for representative purposes only. Taxes to be determined. Please see Sales Manager for details.
Location
State PA
County Bucks
Area Warwick Twp (10151)
Zoning R2
Rooms
Other Rooms Living Room, Dining Room, Primary Bedroom, Bedroom 2, Bedroom 3, Bedroom 4, Kitchen, Family Room, Bedroom 1, Laundry, Other
Basement Full, Unfinished
Interior
Interior Features Dining Area, Breakfast Area, Family Room Off Kitchen, Kitchen - Gourmet
Hot Water Natural Gas
Heating Forced Air
Cooling Central A/C
Fireplaces Number 1
Equipment Cooktop, Dishwasher, Disposal, Microwave, Oven - Wall, Range Hood
Fireplace Y
Appliance Cooktop, Dishwasher, Disposal, Microwave, Oven - Wall, Range Hood
Heat Source Natural Gas
Laundry Main Floor
Exterior
Garage Garage - Front Entry
Garage Spaces 2.0
Waterfront N
Water Access N
Roof Type Shingle
Accessibility None
Parking Type Driveway, Attached Garage
Attached Garage 2
Total Parking Spaces 2
Garage Y
Building
Story 2
Sewer Public Sewer
Water Public
Architectural Style Contemporary
Level or Stories 2
Additional Building Above Grade
New Construction Y
Schools
Elementary Schools Jamison
Middle Schools Tamanend
High Schools Central Bucks High School South
School District Central Bucks
Others
HOA Fee Include Common Area Maintenance,Trash
Senior Community No
Tax ID 51-003-229
Ownership Fee Simple
SqFt Source Estimated
Special Listing Condition Standard
Read Less Info
Want to know what your home might be worth? Contact us for a FREE valuation!

Our team is ready to help you sell your home for the highest possible price ASAP

Bought with Howard G Young • Coldwell Banker Residential Brokerage - Princeton
GET MORE INFORMATION





