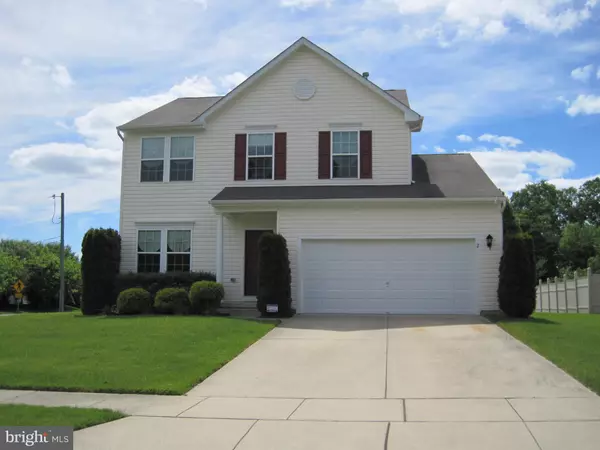For more information regarding the value of a property, please contact us for a free consultation.
Key Details
Sold Price $255,000
Property Type Single Family Home
Sub Type Detached
Listing Status Sold
Purchase Type For Sale
Square Footage 2,132 sqft
Price per Sqft $119
Subdivision Westfield Chase
MLS Listing ID NJCD368440
Sold Date 08/16/19
Style Colonial
Bedrooms 3
Full Baths 2
Half Baths 1
HOA Fees $35/mo
HOA Y/N Y
Abv Grd Liv Area 2,132
Originating Board BRIGHT
Year Built 2009
Annual Tax Amount $10,706
Tax Year 2019
Lot Size 0.287 Acres
Acres 0.29
Lot Dimensions 100.00 x 125.00
Property Description
Just Reduced! Sitting on a quiet tree lined street, this well-kept home is a must see! This spacious 3 bedroom, 2.5 bath home sits on a large corner lot, located on a well maintained cul-de-sac street. This homes large and open kitchen features granite counter tops, 42 maple cabinets, newer appliances, large pantry, seated center island and seated breakfast bar. The bright and spacious sun-room/dining area is located off of the kitchen, with sliders leading out to the backyard patio. The family room features a gas fireplace, with marble surround. Home features recess lighting throughout. The upgraded high efficiency washer and dryer stay with sale of the home. The 2nd floor features 2 full bathrooms and a large loft. The master bedroom features a master bathroom with double vanity and walk in closet. All of the bedrooms offer nice sized closet space and natural light. The large 36x32 ft. basement has 10 foot ceilings and upgraded insulation throughout. The backyard offers privacy while overlooking a retention basin. Featuring a newer 18x14 ft. patio and pergola, this makes a great space for entertaining guests or simply to relax and enjoy the scenery. This home also has a full 7 station irrigation system to keep your lawn in pristine condition. This property features a driveway for 4+ car parking, along with an over-sized 2 car garage. Included in your HOA is a tot lot located at the end of the cul-de-sac. There is so much to admire and appreciate with this home. Between it's location and it's well kept condition, this is a home that you truly do not want to miss out on! Convenient to all major highways, shopping and schools.
Location
State NJ
County Camden
Area Gloucester Twp (20415)
Zoning RES
Rooms
Other Rooms Living Room, Bedroom 2, Bedroom 3, Kitchen, Family Room, Basement, Bedroom 1, Sun/Florida Room, Loft
Basement Unfinished, Sump Pump
Interior
Interior Features Carpet, Ceiling Fan(s), Combination Kitchen/Dining, Family Room Off Kitchen, Floor Plan - Open, Kitchen - Eat-In, Kitchen - Island, Recessed Lighting, Pantry, Sprinkler System, Upgraded Countertops, Walk-in Closet(s)
Heating Forced Air
Cooling Central A/C
Flooring Carpet, Hardwood, Ceramic Tile
Fireplaces Number 1
Fireplaces Type Gas/Propane, Mantel(s), Marble
Equipment Built-In Microwave, Built-In Range, Dishwasher, Disposal, Dryer - Front Loading, Energy Efficient Appliances, Oven/Range - Gas, Refrigerator, Washer - Front Loading
Fireplace Y
Appliance Built-In Microwave, Built-In Range, Dishwasher, Disposal, Dryer - Front Loading, Energy Efficient Appliances, Oven/Range - Gas, Refrigerator, Washer - Front Loading
Heat Source Natural Gas
Laundry Main Floor
Exterior
Exterior Feature Patio(s), Terrace
Garage Garage - Front Entry, Oversized
Garage Spaces 2.0
Waterfront N
Water Access N
Roof Type Architectural Shingle
Accessibility None
Porch Patio(s), Terrace
Parking Type Attached Garage, Driveway, On Street
Attached Garage 2
Total Parking Spaces 2
Garage Y
Building
Story 2
Sewer Public Sewer
Water Public
Architectural Style Colonial
Level or Stories 2
Additional Building Above Grade, Below Grade
New Construction N
Schools
Middle Schools Ann A. Mullen M.S.
High Schools Timber Creek
School District Black Horse Pike Regional Schools
Others
Senior Community No
Tax ID 15-15001-00011 22
Ownership Fee Simple
SqFt Source Assessor
Security Features Security System
Special Listing Condition Standard
Read Less Info
Want to know what your home might be worth? Contact us for a FREE valuation!

Our team is ready to help you sell your home for the highest possible price ASAP

Bought with Bernadette K Augello • RE/MAX Preferred - Sewell
GET MORE INFORMATION





