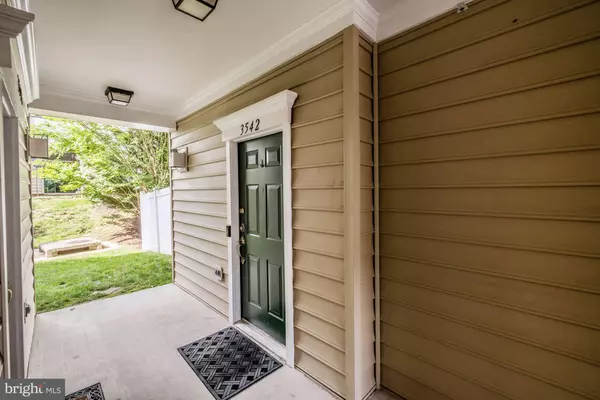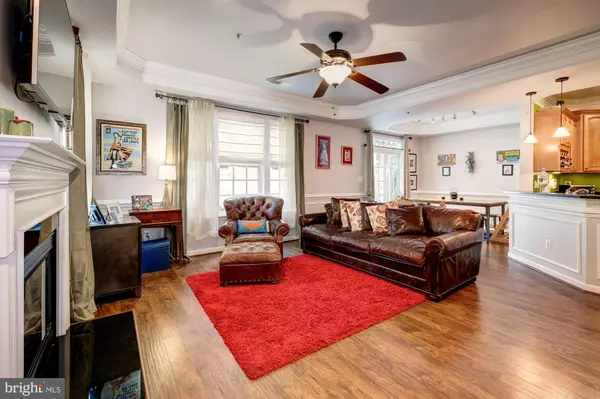For more information regarding the value of a property, please contact us for a free consultation.
Key Details
Sold Price $399,500
Property Type Condo
Sub Type Condo/Co-op
Listing Status Sold
Purchase Type For Sale
Square Footage 1,620 sqft
Price per Sqft $246
Subdivision Groveton Woods
MLS Listing ID VAFX1065328
Sold Date 08/12/19
Style Contemporary
Bedrooms 3
Full Baths 2
Half Baths 1
Condo Fees $395/mo
HOA Y/N N
Abv Grd Liv Area 1,620
Originating Board BRIGHT
Year Built 2008
Annual Tax Amount $4,453
Tax Year 2019
Property Description
Garage 3 level townhouse & one of a few units w/ private fenced patio for perfect summer entertaining. Gas Fireplace. Hardwood floors. Stainless Steel appliance, granite countertops & gas cooktop. Breakfast bar. Crown molding, tray ceiling & chair rail detailing. Private Master en Suite w/sitting room on Upper level 1 with hardwoods. Spacious Master Bath w/soaking tub & separate shower. 3rd level features 2 adtl bedrooms & full bath. Washer Dryer conveniently located on upper level. Close to major commuting routes.Private owner entrance off Harrison Ln HMS Warranty Included. Open June 2nd from 2-4pm
Location
State VA
County Fairfax
Zoning 220
Rooms
Other Rooms Living Room, Dining Room, Primary Bedroom, Bedroom 2, Bedroom 3, Kitchen
Interior
Interior Features Breakfast Area, Built-Ins, Carpet, Ceiling Fan(s), Chair Railings, Combination Dining/Living, Crown Moldings, Floor Plan - Open, Kitchen - Gourmet, Primary Bath(s), Upgraded Countertops, Wood Floors
Hot Water Electric
Heating Forced Air
Cooling Ceiling Fan(s), Central A/C, Programmable Thermostat
Flooring Hardwood, Carpet
Fireplaces Number 1
Fireplaces Type Gas/Propane, Fireplace - Glass Doors
Equipment Built-In Microwave, Cooktop, Dishwasher, Disposal, Icemaker, Oven - Wall, Dryer - Front Loading, Refrigerator, Stainless Steel Appliances, Washer - Front Loading
Fireplace Y
Appliance Built-In Microwave, Cooktop, Dishwasher, Disposal, Icemaker, Oven - Wall, Dryer - Front Loading, Refrigerator, Stainless Steel Appliances, Washer - Front Loading
Heat Source Natural Gas
Laundry Upper Floor
Exterior
Exterior Feature Patio(s), Enclosed
Garage Additional Storage Area, Garage Door Opener, Inside Access
Garage Spaces 2.0
Amenities Available None
Waterfront N
Water Access N
Roof Type Composite
Accessibility None
Porch Patio(s), Enclosed
Parking Type Attached Garage, Off Street, Driveway
Attached Garage 1
Total Parking Spaces 2
Garage Y
Building
Story 3+
Sewer Public Septic
Water Public
Architectural Style Contemporary
Level or Stories 3+
Additional Building Above Grade, Below Grade
New Construction N
Schools
Elementary Schools Groveton
Middle Schools Sandburg
High Schools West Potomac
School District Fairfax County Public Schools
Others
Pets Allowed N
HOA Fee Include Common Area Maintenance,Insurance,Lawn Maintenance,Management,Trash,Snow Removal,Security Gate
Senior Community No
Tax ID 0924 13 0135
Ownership Condominium
Security Features Sprinkler System - Indoor,Security System
Special Listing Condition Standard
Read Less Info
Want to know what your home might be worth? Contact us for a FREE valuation!

Our team is ready to help you sell your home for the highest possible price ASAP

Bought with Sheena Saydam • Keller Williams Capital Properties
GET MORE INFORMATION





