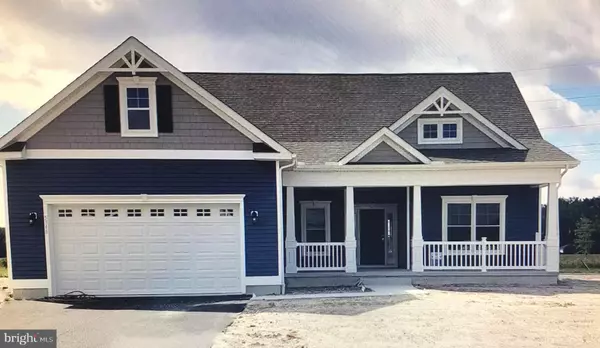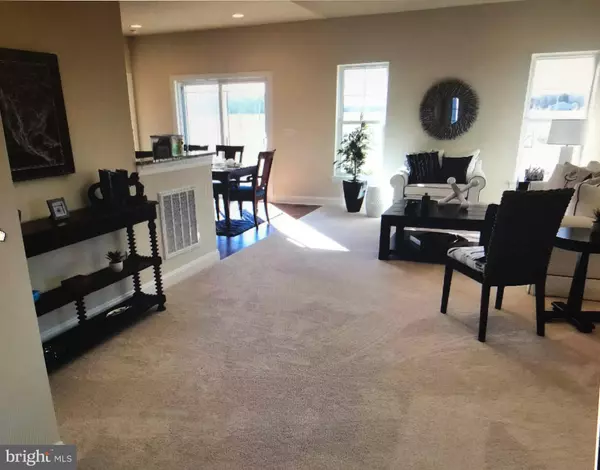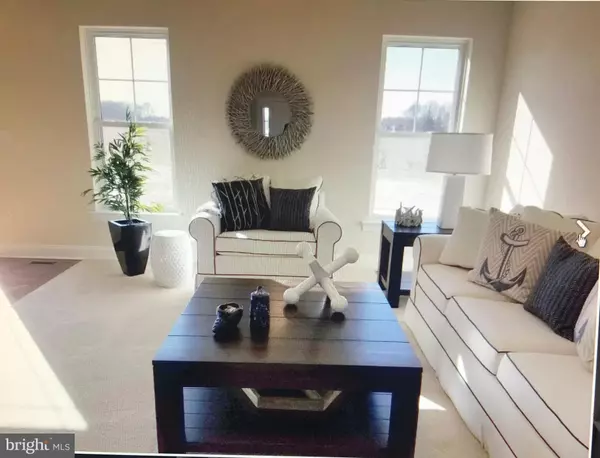For more information regarding the value of a property, please contact us for a free consultation.
Key Details
Sold Price $299,900
Property Type Single Family Home
Sub Type Detached
Listing Status Sold
Purchase Type For Sale
Square Footage 1,555 sqft
Price per Sqft $192
Subdivision Deep Branch Woods
MLS Listing ID DESU132632
Sold Date 07/12/19
Style Contemporary
Bedrooms 3
Full Baths 2
HOA Fees $45/mo
HOA Y/N Y
Abv Grd Liv Area 1,555
Originating Board BRIGHT
Year Built 2018
Annual Tax Amount $110
Tax Year 2018
Lot Size 1.392 Acres
Acres 1.39
Property Description
Now available in Deep Branch Woods in Milton, DE is a spacious Vandelay floor plan. Featuring 3 bedrooms, 2 bathrooms, and a two-car garage, this home has tons of space and all the benefits of single-level living. Vaulted ceilings in the living areas add to the airy feeling. A large kitchen with granite countertops, maple cabinets with under cabinet lighting, upgraded stainless steel appliances, and tiled backsplash is the heart of the home. The private Owner s Suite features a large walk-in closet and spacious bathroom with dual vanities. The large front porch gives this house instant curb appeal and is perfect for enjoying the outdoors.Deep Branch Woods is situated just outside of Milton, DE, conveniently located just minutes from Route 1, Lewes and the beaches.
Location
State DE
County Sussex
Area Broadkill Hundred (31003)
Zoning A
Rooms
Main Level Bedrooms 3
Interior
Interior Features Combination Kitchen/Dining, Combination Dining/Living, Floor Plan - Open, Primary Bath(s), Pantry, Recessed Lighting, Walk-in Closet(s)
Hot Water Instant Hot Water, Tankless
Heating Forced Air
Cooling Central A/C
Equipment Stainless Steel Appliances
Appliance Stainless Steel Appliances
Heat Source Natural Gas
Exterior
Garage Garage - Front Entry
Garage Spaces 2.0
Water Access N
Accessibility None
Attached Garage 2
Total Parking Spaces 2
Garage Y
Building
Story 1
Foundation Crawl Space
Sewer Private Sewer
Water Well
Architectural Style Contemporary
Level or Stories 1
Additional Building Above Grade, Below Grade
New Construction Y
Schools
Elementary Schools H.O. Brittingham
Middle Schools Mariner
High Schools Cape Henlopen
School District Cape Henlopen
Others
Senior Community No
Tax ID 235-07.00-327.00
Ownership Fee Simple
SqFt Source Estimated
Special Listing Condition Standard
Read Less Info
Want to know what your home might be worth? Contact us for a FREE valuation!

Our team is ready to help you sell your home for the highest possible price ASAP

Bought with Debbie Reed • RE/MAX Realty Group Rehoboth
GET MORE INFORMATION





