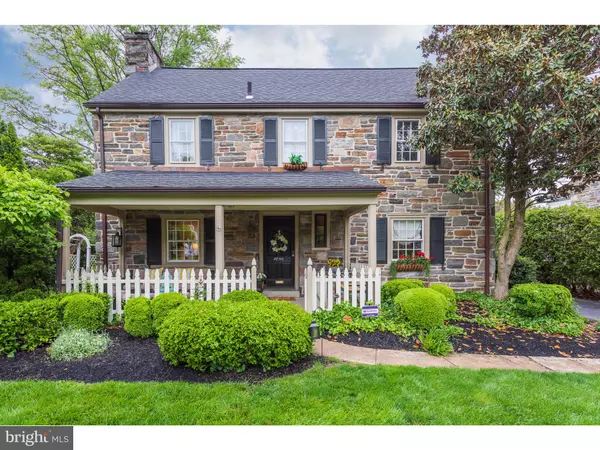For more information regarding the value of a property, please contact us for a free consultation.
Key Details
Sold Price $325,000
Property Type Single Family Home
Sub Type Detached
Listing Status Sold
Purchase Type For Sale
Square Footage 2,316 sqft
Price per Sqft $140
Subdivision Drexel Park
MLS Listing ID PADE491876
Sold Date 08/09/19
Style Colonial
Bedrooms 4
Full Baths 2
Half Baths 2
HOA Y/N N
Abv Grd Liv Area 2,316
Originating Board BRIGHT
Year Built 1950
Annual Tax Amount $10,024
Tax Year 2018
Lot Size 6,055 Sqft
Acres 0.14
Lot Dimensions 65.00 x 100.00
Property Description
Beauty is in the details of this gorgeous Center Hall Colonial! The exterior of this home includes Pennsylvania Fieldstone, newer siding, a white picket fence, and beautiful landscaping featuring climbing rose bushes, and Southern Magnolia & Pink Cherry Blossom Trees. Upon entry, you will be greeted by Crown Moulding accented by uplighting and walnut stained Hardwood Floors throughout the home. The large Living Room has a beautifully milled carved Wood Fireplace and shuttered windows. Step down to the large Dining room with Custom white Wainscoting and thick Crown Mouldings. French doors from the Dining Room lead to a very private boxwood and brick garden inspired by the intimate gardens of Colonial Williamsburg. The Eat-in Kitchen has a large Multi-pane Picture Window and updated cabinets (refaced in 2019). Tongue and Groove Hardwood floors are featured in the kitchen and in excellent condition. A bright Family Room makes a comfortable space to relax and finishes off the first floor. Upstairs you will find 4 spacious Bedrooms and 2 Baths. The Master Bedroom has an updated en-suite Master Bath and stairs up to the Walk-up Attic with additional storage. Looking for a charming home but still in need of ample closet space? Look no further, the 2nd bedroom features a wall to wall custom closet. In the partially finished Basement, you will find brand new plush gray carpeting (April 2019) and built-in shelves and cabinets for additional storage. Outside you will find a charming Potting Shed and attached Storage Shed for even more storage! Upgrades include: BRAND NEW CENTRAL AIR (Feb 2019), New paint throughout (April 2019), Refaced Kitchen Cabinets (April 2019), Updated Master Bath, Updated First floor powder room, New siding, roof, copper gutters (2010). Don't Miss this Charming Home!
Location
State PA
County Delaware
Area Upper Darby Twp (10416)
Zoning R-10
Rooms
Other Rooms Living Room, Dining Room, Primary Bedroom, Bedroom 2, Bedroom 3, Bedroom 4, Kitchen, Family Room, Basement
Basement Partially Finished
Interior
Interior Features Attic, Chair Railings, Crown Moldings, Dining Area, Kitchen - Eat-In, Primary Bath(s), Recessed Lighting, Stall Shower, Wainscotting, Wood Floors
Hot Water Natural Gas
Heating Radiator, Hot Water
Cooling Central A/C
Flooring Hardwood
Fireplaces Number 1
Fireplaces Type Wood
Equipment Built-In Microwave, Dryer - Gas, Dishwasher, Disposal, Oven/Range - Electric, Refrigerator
Fireplace Y
Appliance Built-In Microwave, Dryer - Gas, Dishwasher, Disposal, Oven/Range - Electric, Refrigerator
Heat Source Natural Gas
Laundry Basement
Exterior
Exterior Feature Patio(s), Porch(es)
Water Access N
Roof Type Shingle
Accessibility None
Porch Patio(s), Porch(es)
Garage N
Building
Story 2
Foundation Crawl Space
Sewer Public Sewer
Water Public
Architectural Style Colonial
Level or Stories 2
Additional Building Above Grade, Below Grade
New Construction N
Schools
Elementary Schools Hillcrest
Middle Schools Drexel Hill
High Schools Upper Darby Senior
School District Upper Darby
Others
Pets Allowed N
Senior Community No
Tax ID 16-09-00274-00
Ownership Fee Simple
SqFt Source Estimated
Security Features Carbon Monoxide Detector(s),Smoke Detector
Acceptable Financing Conventional, Cash, FHA, VA
Listing Terms Conventional, Cash, FHA, VA
Financing Conventional,Cash,FHA,VA
Special Listing Condition Standard
Read Less Info
Want to know what your home might be worth? Contact us for a FREE valuation!

Our team is ready to help you sell your home for the highest possible price ASAP

Bought with Matthew W Fetick • Keller Williams Realty - Kennett Square
GET MORE INFORMATION




